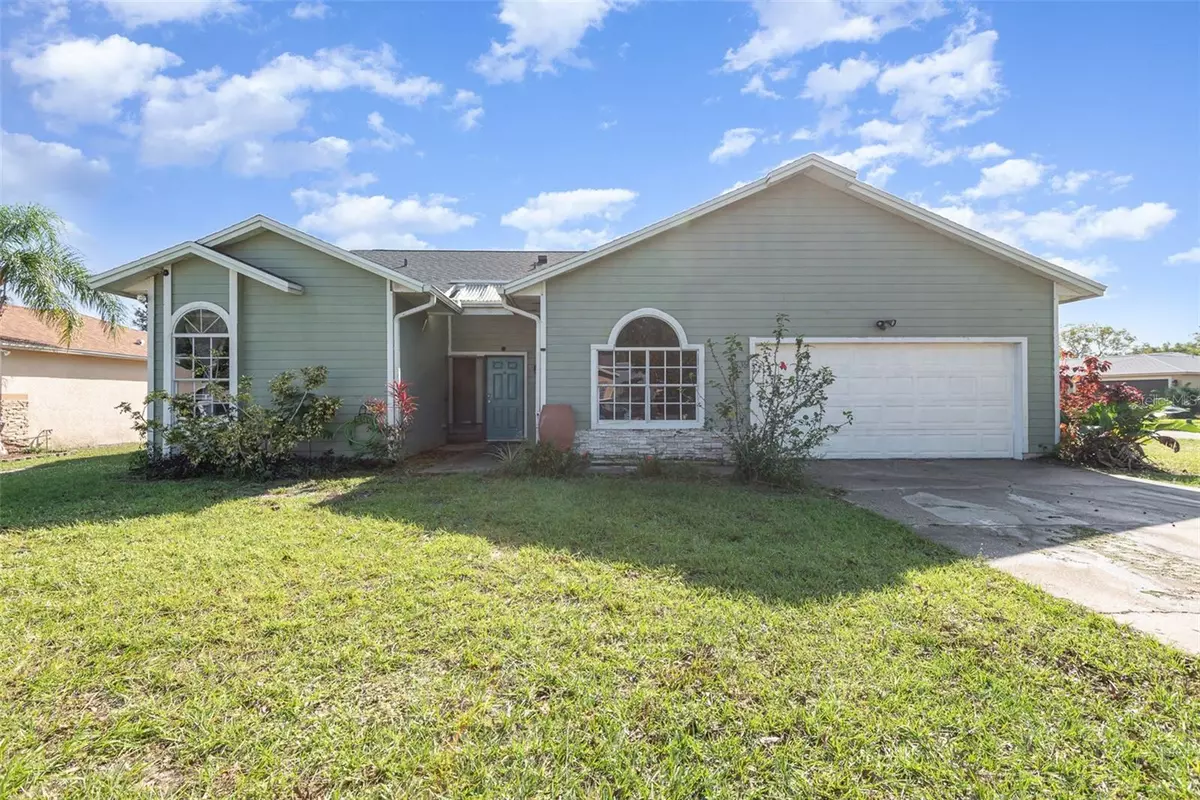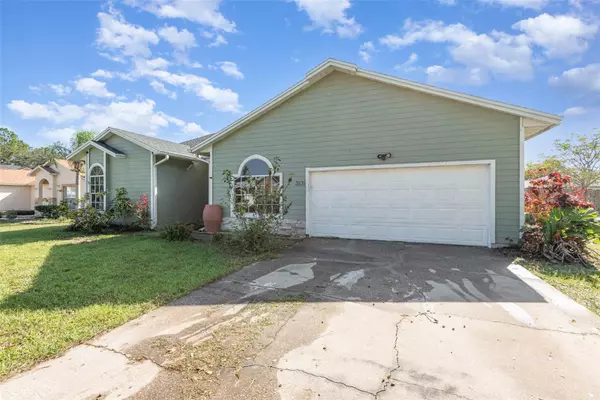3539 NIKON CT Titusville, FL 32796
4 Beds
3 Baths
1,683 SqFt
UPDATED:
Key Details
Property Type Single Family Home
Sub Type Single Family Residence
Listing Status Active
Purchase Type For Sale
Square Footage 1,683 sqft
Price per Sqft $172
Subdivision Eagles Nest Ph 01
MLS Listing ID O6256334
Bedrooms 4
Full Baths 3
HOA Y/N No
Year Built 1989
Annual Tax Amount $4,284
Lot Size 8,712 Sqft
Acres 0.2
Lot Dimensions 96x
Property Sub-Type Single Family Residence
Source Stellar MLS
Property Description
Perfect Rental Income Property or Airbnb Opportunity – Priced to Sell Fast!
This spacious 4-bedroom, 3-bathroom home is a short sale priced for a quick sale—don't miss your chance to own a high-potential property in a great location!
Featuring a bright, open-concept layout with soaring ceilings and tons of natural light, this home is ideal for a savvy investor, first-time buyer, or anyone looking for a great deal on a large home. With a little TLC, this property could shine as a long-term rental, short-term vacation rental (Airbnb/VRBO), or multi-generational home.
Each bedroom is generously sized, perfect for family, guests, or remote work. Two of the bedrooms are well-separated, offering private suite potential for in-laws or roommates. The AC unit was replaced in 2021, ensuring reliable comfort year-round—especially during hot Florida summers!
Whether you're looking to build sweat equity or expand your investment portfolio, this home offers incredible value and flexibility.
Investor-friendly and full of opportunity—come see it before it's gone!
Schedule your private showing today!
Location
State FL
County Brevard
Community Eagles Nest Ph 01
Area 32796 - Titusville
Zoning R1B
Interior
Interior Features Ceiling Fans(s), High Ceilings, Kitchen/Family Room Combo, Primary Bedroom Main Floor, Split Bedroom, Walk-In Closet(s)
Heating Central
Cooling Central Air
Flooring Linoleum, Tile
Fireplaces Type Decorative
Fireplace true
Appliance Dishwasher, Dryer, Range, Refrigerator, Washer
Laundry In Garage
Exterior
Exterior Feature Sidewalk, Sliding Doors
Parking Features None
Garage Spaces 2.0
Fence Wood
Utilities Available Electricity Connected, Sewer Connected, Water Connected
Roof Type Shingle
Porch Covered, Rear Porch, Screened
Attached Garage true
Garage true
Private Pool No
Building
Lot Description Sidewalk, Paved
Story 1
Entry Level One
Foundation Slab
Lot Size Range 0 to less than 1/4
Sewer Public Sewer
Water Public
Structure Type Concrete,Stucco
New Construction false
Others
Pets Allowed Yes
Senior Community No
Ownership Fee Simple
Acceptable Financing Cash, Conventional, FHA, VA Loan
Listing Terms Cash, Conventional, FHA, VA Loan
Special Listing Condition None






