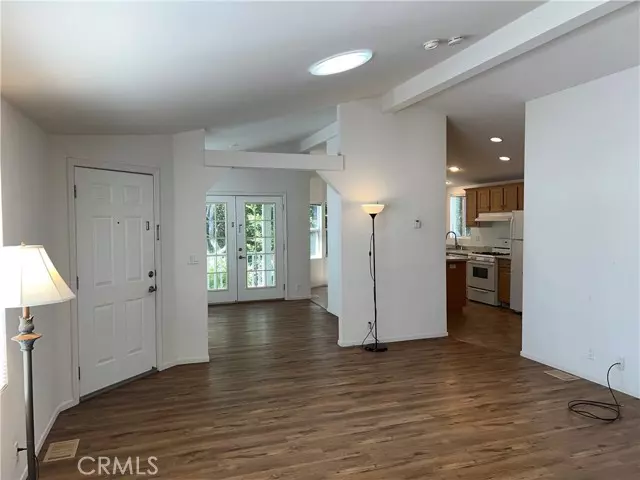1226 Main ST 14 Cambria, CA 93428
3 Beds
2 Baths
1,313 SqFt
UPDATED:
Key Details
Property Type Multi-Family, Mobile Home
Sub Type Double Wide Mobile Home
Listing Status Active
Purchase Type For Sale
Square Footage 1,313 sqft
Price per Sqft $285
MLS Listing ID CRSC25099522
Bedrooms 3
Full Baths 2
Year Built 2006
Property Sub-Type Double Wide Mobile Home
Source California Regional MLS
Property Description
Location
State CA
County San Luis Obispo
Area Camb - Cambria
Rooms
Family Room Separate Family Room
Kitchen Dishwasher, Garbage Disposal, Hood Over Range, Microwave, Other, Refrigerator, Oven - Gas
Interior
Heating Forced Air, Gas, Central Forced Air
Cooling None
Laundry Other, Washer, Dryer
Exterior
Exterior Feature Concrete
Parking Features Carport , Other
Garage Spaces 2.0
Pool 31, None
View Forest / Woods
Roof Type Shingle,Composition
Building
Lot Description Grade - Level
Story One Story
Foundation Post and Pier, Raised
Water District - Public
Others
Tax ID 910005164
Special Listing Condition Not Applicable






