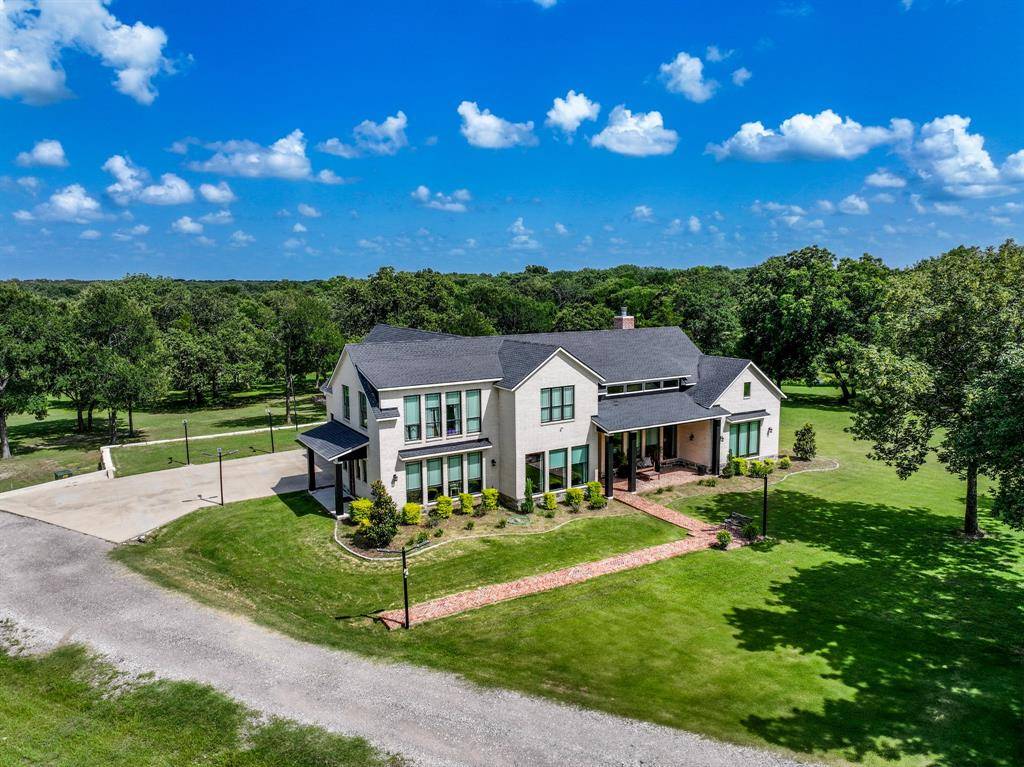365 RS Private Road 5529 Point, TX 75472
5 Beds
4 Baths
4,309 SqFt
UPDATED:
Key Details
Property Type Single Family Home
Sub Type Single Family Residence
Listing Status Active
Purchase Type For Sale
Square Footage 4,309 sqft
Price per Sqft $313
Subdivision Na
MLS Listing ID 20981378
Style Modern Farmhouse,Traditional,Other
Bedrooms 5
Full Baths 3
Half Baths 1
HOA Y/N None
Year Built 2023
Lot Size 3.000 Acres
Acres 3.0
Property Sub-Type Single Family Residence
Property Description
The primary suite is a serene retreat with a spa-like bath and dual walk-in closets—one for fashion, the other thoughtfully designed for storage and utility. The oversized laundry room doubles as a mudroom and workspace with built-ins, workstation, sink, and drying racks. Upstairs, a spacious game room with a mini kitchen offers additional entertaining flexibility.
Outside, this property transforms into a private retreat with a covered outdoor kitchen under a vaulted pavilion, complete with prep counters and dining area. Just steps away, a separate stone fire pit patio offers cozy evenings under the stars. Dusk-to-dawn solar-powered perimeter lighting provides both ambiance and added security.
Additional features include a 3-car garage, a whole-home Generac generator, large storage building, and direct access to Lake Tawakoni through protected Sabine River Authority land. This home combines elegance, efficiency, and unforgettable outdoor living—perfect for lake life seekers and entertainers alike.
Enjoy peaceful sunrises, abundant wildlife, and wide-open skies in this private lakefront setting. Whether you're hosting summer gatherings, cozying up by the firepit, or launching kayaks nearby, this home offers an unbeatable blend of nature and luxury. Located just minutes from town yet worlds away in feel—your lake life dream starts here.
Location
State TX
County Rains
Direction GPS 365 RS Private Road 5529, Point, TX
Rooms
Dining Room 1
Interior
Interior Features Built-in Features, Decorative Lighting, Eat-in Kitchen, Flat Screen Wiring, High Speed Internet Available, Kitchen Island, Open Floorplan, Other, Pantry, Vaulted Ceiling(s)
Heating Central, Electric
Cooling Ceiling Fan(s), Central Air, Electric
Flooring Carpet, Engineered Wood, Tile
Fireplaces Number 1
Fireplaces Type Living Room, Wood Burning
Equipment Generator
Appliance Dishwasher, Electric Oven, Electric Range, Microwave, Refrigerator, Vented Exhaust Fan, Other
Heat Source Central, Electric
Laundry Electric Dryer Hookup, Utility Room, Full Size W/D Area, Washer Hookup
Exterior
Exterior Feature Awning(s), Barbecue, Covered Patio/Porch, Lighting, Outdoor Kitchen, Outdoor Living Center, Private Entrance, Private Yard, Storage, Other
Garage Spaces 3.0
Utilities Available Aerobic Septic, All Weather Road, Asphalt, Co-op Electric, Co-op Water, Electricity Connected, Propane
Waterfront Description Lake Front
Roof Type Composition
Street Surface Asphalt
Total Parking Spaces 3
Garage Yes
Building
Lot Description Acreage, Lrg. Backyard Grass, Many Trees, Tank/ Pond, Water/Lake View, Waterfront
Story Two
Foundation Slab
Level or Stories Two
Structure Type Brick
Schools
Elementary Schools Rains
High Schools Rains
School District Rains Isd
Others
Restrictions Other
Ownership See Offer Instructions
Acceptable Financing 1031 Exchange, Cash, Conventional, FHA, VA Loan
Listing Terms 1031 Exchange, Cash, Conventional, FHA, VA Loan
Special Listing Condition Aerial Photo, Survey Available
Virtual Tour https://www.propertypanorama.com/instaview/ntreis/20981378






