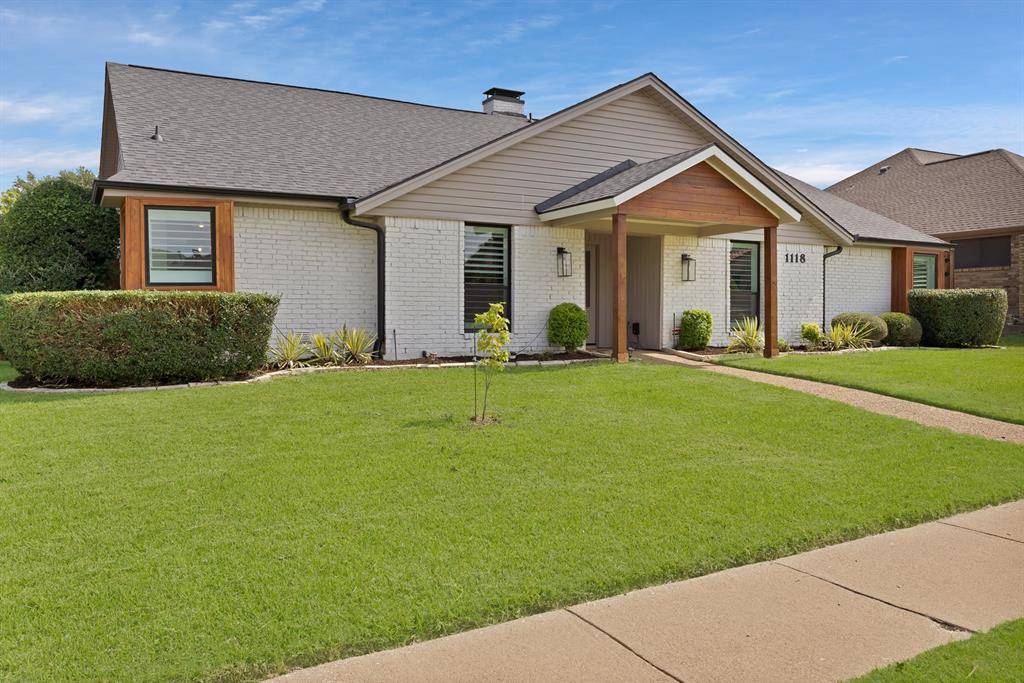1118 Wiltshire Drive Carrollton, TX 75007
4 Beds
3 Baths
2,622 SqFt
UPDATED:
Key Details
Property Type Single Family Home
Sub Type Single Family Residence
Listing Status Active
Purchase Type For Rent
Square Footage 2,622 sqft
Subdivision Nottingham Estates 1A
MLS Listing ID 20992558
Bedrooms 4
Full Baths 2
Half Baths 1
HOA Y/N None
Year Built 1978
Lot Size 8,973 Sqft
Acres 0.206
Property Sub-Type Single Family Residence
Property Description
If schools are important, this home feeds into highly rated schools, including the sought-after Kent Elementary School.
Inside, you'll find a smart split floor plan with multiple living and dining areas. Offering plenty of room for everyday living and entertaining. The kitchen features quartz countertops, stainless steel appliances, and a stainless steel refrigerator that stays! Plus, a washer and dryer are included, making your move-in easy and convenient. The bedrooms are spacious and filled with natural light, and the primary suite includes a large walk-in his and her closet and a private bath. Can we talk about the walk-in shower and soaker tub for a minute?! Perfect for unwinding after a long day. The neutral color palette and clean layout make it easy to add your personal touch and make it feel like your home.
Step outside to enjoy a large backyard complete with an 8-foot privacy fence, a built-in grill, and plenty of space to relax or entertain.
Pet-friendly for up to three pets, and as a bonus, the landlord provides professional lawn service at no additional cost.
You'll also appreciate the easy access to PGBT and business districts throughout DFW, making your commute and errands a breeze.
This home truly offers the space, location, and features you've been searching for, without the hassle.
Schedule your private showing today and make 1118 Wiltshire Dr your next home.
And don't forget to ask about our August Move-In Special!
Location
State TX
County Denton
Direction PGBT Tpke N exit toward Old Denton Rd,McCoy Rd from President George Bush Tpke N Off of George Bush Turn right onto Dickerson Pkwy,Turn right onto Halsey Way,Turn right onto Coventry Ln, Coventry Ln turns left and becomes Cambridge Dr, Turn left onto Berkshire Dr,Turn right onto Wiltshire Dr
Rooms
Dining Room 2
Interior
Interior Features Double Vanity, Eat-in Kitchen, High Speed Internet Available, Open Floorplan, Walk-In Closet(s)
Flooring Carpet, Ceramic Tile, Hardwood
Fireplaces Number 1
Fireplaces Type Dining Room, Gas Starter, Masonry, Wood Burning
Appliance Built-in Gas Range, Dishwasher, Disposal, Gas Range, Ice Maker, Microwave, Double Oven, Plumbed For Gas in Kitchen, Refrigerator, Tankless Water Heater, Water Filter
Laundry Utility Room, Full Size W/D Area
Exterior
Garage Spaces 2.0
Utilities Available City Sewer, City Water
Roof Type Composition
Garage Yes
Building
Story One
Foundation Slab
Level or Stories One
Schools
Elementary Schools Kent
Middle Schools Blalack
High Schools Creekview
School District Carrollton-Farmers Branch Isd
Others
Pets Allowed Yes, Breed Restrictions, Dogs OK, Number Limit, Size Limit
Restrictions No Smoking,No Waterbeds,Pet Restrictions
Ownership See Tad
Special Listing Condition Survey Available
Pets Allowed Yes, Breed Restrictions, Dogs OK, Number Limit, Size Limit
Virtual Tour https://www.propertypanorama.com/instaview/ntreis/20992558






