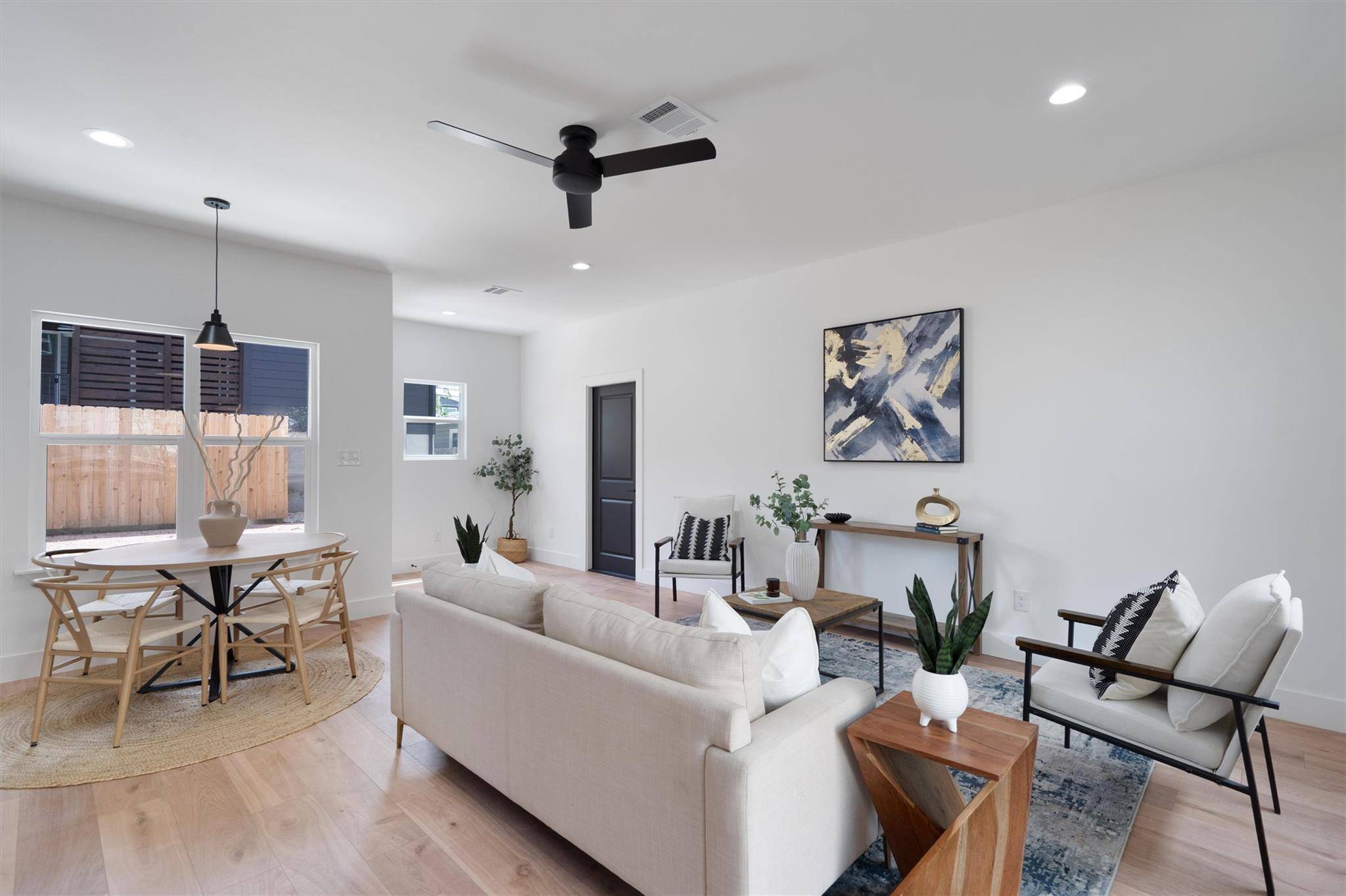5304 Samuel Huston Ave #B Austin, TX 78721
2 Beds
2.5 Baths
1,094 SqFt
UPDATED:
Key Details
Property Type Single Family Home
Sub Type Single Family Residence
Listing Status Active
Purchase Type For Sale
Square Footage 1,094 sqft
Price per Sqft $452
Subdivision Truman Heights
MLS Listing ID 6922096
Style 1st Floor Entry
Bedrooms 2
Full Baths 2
Half Baths 1
HOA Y/N Yes
Year Built 2025
Annual Tax Amount $6,000
Tax Year 2025
Lot Size 8,350 Sqft
Acres 0.1917
Property Sub-Type Single Family Residence
Source actris
Property Description
The open-concept main floor features Calacatta quartz countertops, walnut cabinets, and stainless steel appliances. Upstairs, you'll find two spacious bedrooms—each with its own en-suite bathroom, creating dual primary-style suites for added privacy and flexibility. Additional highlights include a tankless water heater, energy-efficient foam insulation, and curated designer touches throughout.
Live minutes from some of East Austin's most popular spots. Enjoy your morning coffee at Greater Goods Coffee Co, Palomino, or Figure 8 Coffee Purveyors, and spend evenings at Dai Due, Birdie's, Launderette, or Salt & Time. For cocktails and nightlife, check out Kitty Cohen's, Drinks Lounge, Sahara Lounge, or East Side Pies for a casual bite. With easy access to Downtown Austin, Mueller, and major highways, this home offers the best of East Side living in a growing area.
Perfect for first-time buyers, investors, or anyone seeking a modern lock-and-leave lifestyle in one of Austin's trendiest neighborhoods.
Enjoy indoor-outdoor living with your own private fenced yard, perfect for hosting friends, pets, or soaking up the Austin sun. This low maintenance home is ideal for those looking to own in a prime East Austin location without compromise.
Location
State TX
County Travis
Interior
Interior Features Two Primary Baths, Ceiling Fan(s), Quartz Counters, Open Floorplan, Primary Bedroom on Main, Recessed Lighting
Heating Central
Cooling Central Air
Flooring Vinyl
Fireplace No
Appliance Dishwasher, Disposal, Gas Range, Refrigerator
Exterior
Exterior Feature Gutters Full, Private Yard
Garage Spaces 1.0
Fence Privacy
Pool None
Community Features None
Utilities Available Electricity Connected, Sewer Connected
Waterfront Description None
View None
Roof Type Shingle
Porch Covered, Patio, Rear Porch
Total Parking Spaces 2
Private Pool No
Building
Lot Description Back Yard, Corner Lot, Front Yard, Landscaped, Native Plants, Near Public Transit
Faces Southwest
Foundation Slab
Sewer Public Sewer
Water Public
Level or Stories Two
Structure Type Concrete,HardiPlank Type,Spray Foam Insulation
New Construction Yes
Schools
Elementary Schools Norman-Sims
Middle Schools Martin
High Schools Lyndon B Johnson (Austin Isd)
School District Austin Isd
Others
HOA Fee Include See Remarks
Special Listing Condition Standard





