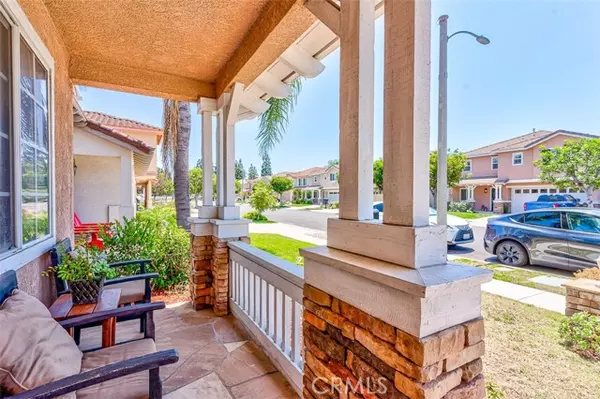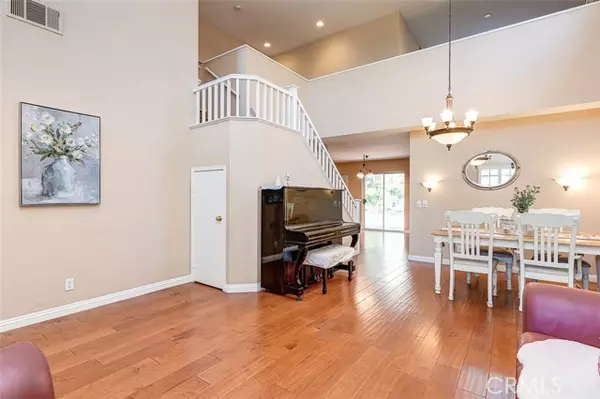2521 San Saba ST Tustin, CA 92782
3 Beds
2.5 Baths
1,900 SqFt
UPDATED:
Key Details
Property Type Single Family Home
Sub Type Single Family Home
Listing Status Contingent
Purchase Type For Sale
Square Footage 1,900 sqft
Price per Sqft $841
MLS Listing ID CRPW25163025
Style Traditional
Bedrooms 3
Full Baths 2
Half Baths 1
HOA Fees $50/mo
Year Built 1999
Lot Size 3,825 Sqft
Property Sub-Type Single Family Home
Source California Regional MLS
Property Description
Location
State CA
County Orange
Area 89 - Tustin Ranch
Rooms
Dining Room Dining Area in Living Room, Other, Breakfast Nook
Kitchen Dishwasher, Garbage Disposal, Microwave, Oven Range - Gas, Oven - Gas
Interior
Heating Central Forced Air
Cooling Central AC
Flooring Laminate
Fireplaces Type Family Room
Laundry Gas Hookup, In Closet, 30, Other, Upper Floor
Exterior
Parking Features Attached Garage, Garage, Gate / Door Opener, Other
Garage Spaces 2.0
Fence 2, Wood
Pool 31, None
Utilities Available Other
View None
Roof Type Tile
Building
Water Hot Water, District - Public
Architectural Style Traditional
Others
Tax ID 50033216
Special Listing Condition Not Applicable , Accepting Backups





