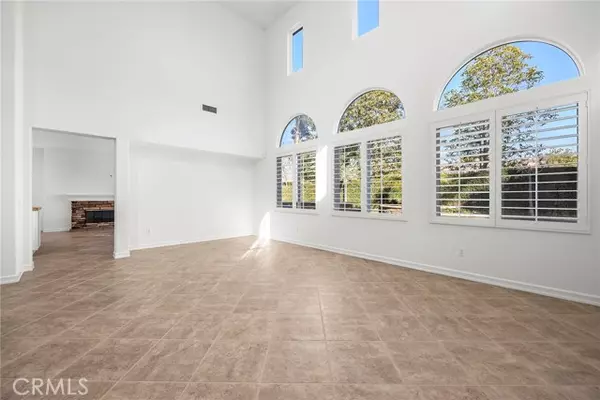2556 Pearblossom ST Fullerton, CA 92835
4 Beds
3 Baths
2,976 SqFt
UPDATED:
Key Details
Property Type Single Family Home, Other Rentals
Sub Type House for Rent
Listing Status Active
Purchase Type For Rent
Square Footage 2,976 sqft
MLS Listing ID CRPW25172753
Style Traditional
Bedrooms 4
Full Baths 3
Year Built 2002
Lot Size 5,393 Sqft
Property Sub-Type House for Rent
Source California Regional MLS
Property Description
Location
State CA
County Orange
Area 83 - Fullerton
Rooms
Family Room Other
Dining Room Breakfast Bar, Formal Dining Room, Breakfast Nook
Kitchen Dishwasher, Garbage Disposal, Hood Over Range, Microwave, Other, Oven - Double
Interior
Heating Forced Air
Cooling Central AC
Fireplaces Type Family Room
Laundry In Laundry Room, 38, Upper Floor
Exterior
Parking Features Attached Garage, Garage, Other
Garage Spaces 3.0
Pool Community Facility, Spa - Community Facility
Utilities Available Telephone - Not On Site
View Greenbelt, Canyon, Forest / Woods
Building
Lot Description Grade - Level
Foundation Concrete Slab
Water Hot Water, District - Public
Architectural Style Traditional
Others
Tax ID 28538120






