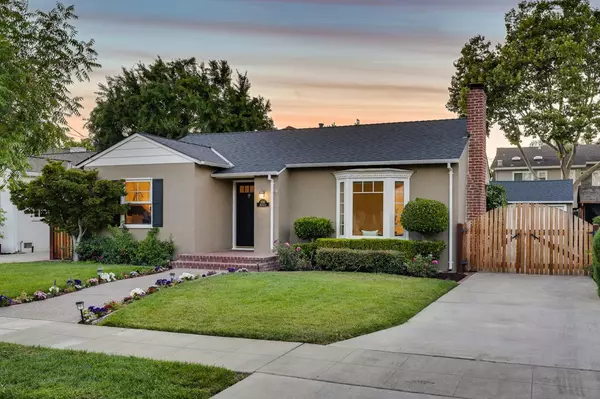1037 Hazelwood AVE San Jose, CA 95125
3 Beds
2 Baths
1,715 SqFt
UPDATED:
Key Details
Property Type Single Family Home
Sub Type Single Family Home
Listing Status Active
Purchase Type For Sale
Square Footage 1,715 sqft
Price per Sqft $1,281
MLS Listing ID ML82016804
Style Ranch
Bedrooms 3
Full Baths 2
Year Built 1940
Lot Size 5,824 Sqft
Property Sub-Type Single Family Home
Source MLSListings, Inc.
Property Description
Location
State CA
County Santa Clara
Area Willow Glen
Zoning R1-8
Rooms
Family Room Kitchen / Family Room Combo
Dining Room Formal Dining Room
Kitchen Countertop - Quartz, Dishwasher, Oven Range - Gas, Refrigerator
Interior
Heating Central Forced Air - Gas
Cooling Central AC
Flooring Hardwood, Tile
Fireplaces Type Living Room
Laundry Inside, Washer / Dryer
Exterior
Parking Features Detached Garage
Garage Spaces 2.0
Fence Fenced Back, Wood
Utilities Available Public Utilities
View Neighborhood
Roof Type Composition
Building
Lot Description Grade - Level
Foundation Crawl Space, Raised
Sewer Sewer - Public
Water Public
Architectural Style Ranch
Others
Tax ID 439-14-044
Special Listing Condition Not Applicable






