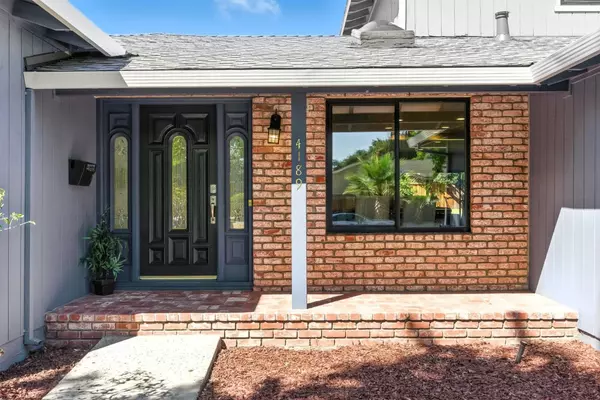4189 Glenmont DR San Jose, CA 95136
4 Beds
3 Baths
2,560 SqFt
UPDATED:
Key Details
Property Type Single Family Home
Sub Type Single Family Home
Listing Status Active
Purchase Type For Sale
Square Footage 2,560 sqft
Price per Sqft $702
MLS Listing ID ML82017058
Bedrooms 4
Full Baths 3
Year Built 1968
Lot Size 7,000 Sqft
Property Sub-Type Single Family Home
Source MLSListings, Inc.
Property Description
Location
State CA
County Santa Clara
Area Blossom Valley
Zoning R1-8
Rooms
Family Room Separate Family Room
Dining Room Dining Area, Eat in Kitchen
Kitchen Cooktop - Gas, Dishwasher, Exhaust Fan, Freezer, Garbage Disposal, Oven - Built-In, Oven - Electric, Refrigerator
Interior
Heating Forced Air, Gas
Cooling None
Flooring Carpet, Stone, Tile, Wood
Fireplaces Type Other Location
Laundry Inside
Exterior
Parking Features Attached Garage
Garage Spaces 2.0
Fence Wood
Utilities Available Public Utilities
Roof Type Composition,Shingle
Building
Foundation Concrete Block, Concrete Slab
Sewer Sewer - Private
Water Public
Others
Tax ID 459-13-010
Special Listing Condition Not Applicable
Virtual Tour https://www.4189Glenmont.com






