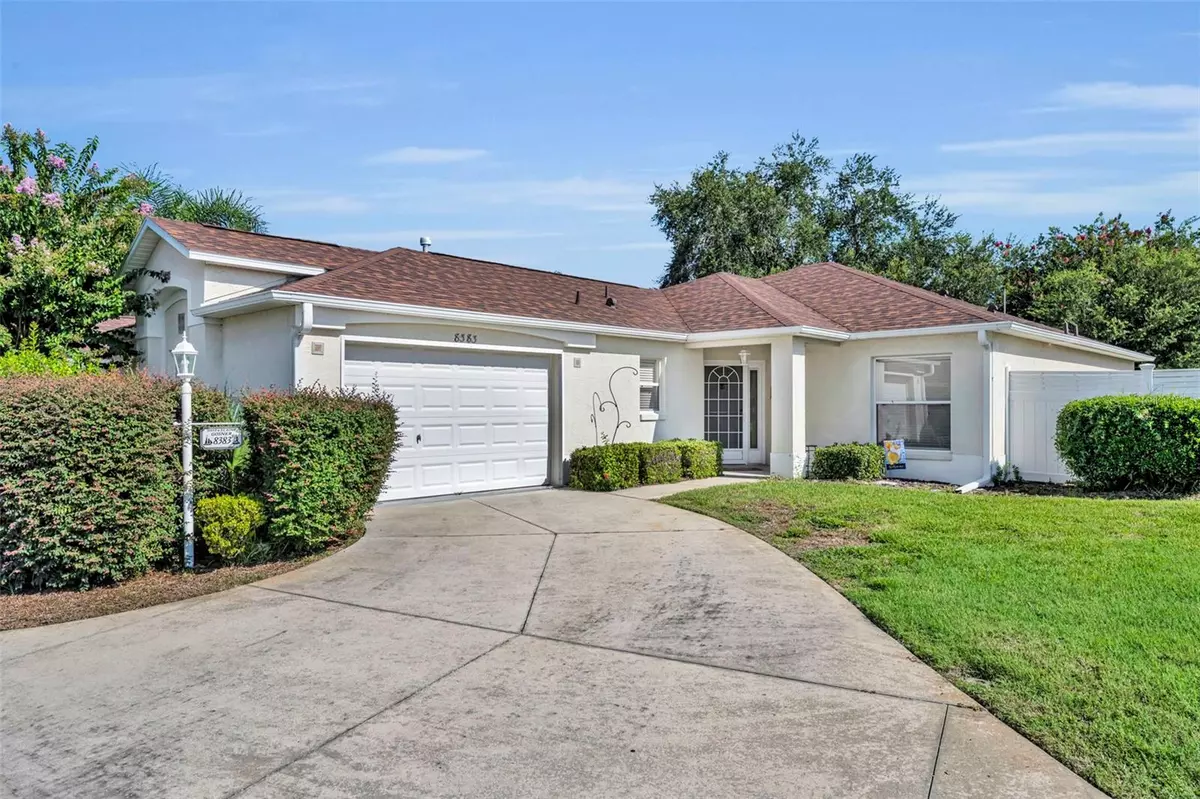8383 SE 173RD HAMILTON PL The Villages, FL 32162
3 Beds
2 Baths
1,586 SqFt
UPDATED:
Key Details
Property Type Single Family Home
Sub Type Villa
Listing Status Active
Purchase Type For Sale
Square Footage 1,586 sqft
Price per Sqft $198
Subdivision Courtyard Villas
MLS Listing ID G5100154
Bedrooms 3
Full Baths 2
HOA Y/N No
Annual Recurring Fee 2388.0
Year Built 2002
Annual Tax Amount $2,999
Lot Size 6,098 Sqft
Acres 0.14
Property Sub-Type Villa
Source Stellar MLS
Property Description
Welcome to this beautifully maintained 3-bedroom, 2-bath Courtyard Villa located in the desirable Greenbriar Villas of The Villages. With 1,586 sq ft of thoughtfully designed living space, this split-bedroom floor plan offers both privacy and comfort for you and your guests.
This villa features a spacious open layout, ideal for both entertaining and everyday living. The kitchen offers a cozy eat-in space, perfect for casual meals, along with ample cabinetry and direct access to the enclosed rear lanai.
Highlights include: Eat-in kitchen and open dining/living area, Updated primary ensuite bathroom with modern finishes and a walk-in closet
Two guest bedrooms tucked away for privacy or flexible use as an office or hobby space . Low-maintenance courtyard perfect for pets or gardening. Newer roof and HVAC!
You'll love the convenience of being close to golf, recreation centers, shopping, and dining—just a golf cart ride away. The villa is located under .3 of a mile to Nancy Lopez Golf & Country Club, 6 mins from Glenview, 10 mins from Palmer Legend Country Club, 14 mins from Lake Sumter Landing and 12 mins from Spanish Springs.
Don't miss this opportunity to enjoy The Villages lifestyle in a home that blends space, a great floor plan, and low-maintenance living!
Location
State FL
County Marion
Community Courtyard Villas
Area 32162 - Lady Lake/The Villages
Zoning PUD
Interior
Interior Features Ceiling Fans(s), High Ceilings, Living Room/Dining Room Combo, Open Floorplan, Solid Wood Cabinets, Split Bedroom, Thermostat
Heating Central, Natural Gas
Cooling Central Air
Flooring Carpet, Tile
Fireplace false
Appliance Dishwasher, Dryer, Gas Water Heater, Microwave, Range, Refrigerator, Washer
Laundry In Garage
Exterior
Exterior Feature Courtyard, Lighting, Rain Gutters, Sliding Doors, Tennis Court(s)
Parking Features Driveway, Garage Door Opener
Garage Spaces 2.0
Fence Other
Community Features Clubhouse, Community Mailbox, Deed Restrictions, Dog Park, Fitness Center, Gated Community - No Guard, Golf Carts OK, Golf, Pool, Racquetball, Restaurant, Sidewalks, Tennis Court(s), Street Lights
Utilities Available BB/HS Internet Available, Cable Available, Electricity Connected, Natural Gas Connected, Sewer Connected, Underground Utilities, Water Connected
Amenities Available Clubhouse, Fence Restrictions, Fitness Center, Gated, Golf Course, Pickleball Court(s), Pool, Racquetball, Recreation Facilities, Security, Tennis Court(s), Trail(s)
Roof Type Shingle
Porch Covered, Enclosed, Front Porch, Patio, Rear Porch, Screened
Attached Garage true
Garage true
Private Pool No
Building
Lot Description Cleared, Landscaped, Paved, Unincorporated
Entry Level One
Foundation Slab
Lot Size Range 0 to less than 1/4
Sewer Public Sewer
Water Public
Structure Type Block,Concrete,Stucco
New Construction false
Others
Pets Allowed Breed Restrictions
HOA Fee Include Pool,Maintenance Grounds,Recreational Facilities
Senior Community Yes
Ownership Fee Simple
Monthly Total Fees $199
Acceptable Financing Cash, Conventional, FHA, VA Loan
Listing Terms Cash, Conventional, FHA, VA Loan
Num of Pet 2
Special Listing Condition None






