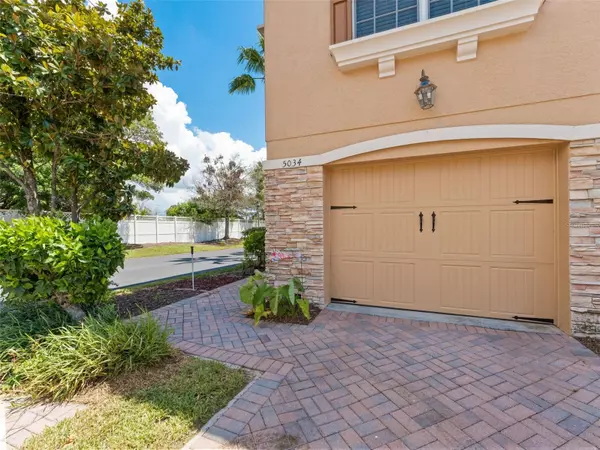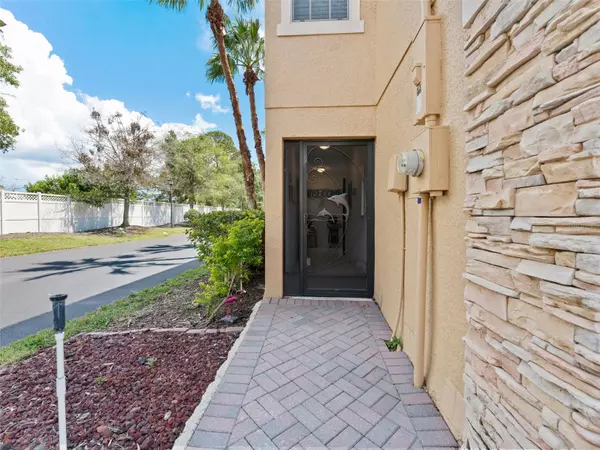5034 BLUE RUNNER CT New Port Richey, FL 34652
3 Beds
3 Baths
1,710 SqFt
UPDATED:
Key Details
Property Type Townhouse
Sub Type Townhouse
Listing Status Active
Purchase Type For Sale
Square Footage 1,710 sqft
Price per Sqft $175
Subdivision Sea Forest Beach Club Twnhms
MLS Listing ID W7878093
Bedrooms 3
Full Baths 3
HOA Fees $265/mo
HOA Y/N Yes
Annual Recurring Fee 3180.0
Year Built 2008
Annual Tax Amount $3,222
Lot Size 1,306 Sqft
Acres 0.03
Property Sub-Type Townhouse
Source Stellar MLS
Property Description
The thoughtful layout begins at the ground level with a one-car garage and two storage spaces—one generously oversized—to store gear, seasonal items, or household extras. A private elevator offers effortless vertical access, while stairs are also available for those who prefer to stretch their legs.
Enter the second level to find an open-concept living experience. The kitchen, updated in 2020, includes granite countertops and stainless steel appliances—dishwasher (2023), refrigerator (2024), microwave (2025)—all anchored by beautiful wood flooring (no vinyl here) and neutral tile in the kitchen and baths. A clean lanai with newly refreshed flooring (2023) and a maintenance-free backyard round out the bright living space.
Upstairs, both en suite bedrooms offer privacy and convenience. Major system updates include a new AC (2022), water heater (2023), and the elevator was professionally inspected in 2025. Importantly, the home has no living-space hurricane damage, offering peace of mind.
Residents enjoy exceptional amenities—two community pools (one heated), fitness center, dog park, and private beach club access—all included in the HOA of just $265/month, which also covers exterior building maintenance, trash, and more.
This home offers refined comfort, smart upgrades, and a vibrant, amenity-rich lifestyle—all in a quiet corner setting with convenient access to US-19, shopping, dining, and beyond.
Location
State FL
County Pasco
Community Sea Forest Beach Club Twnhms
Area 34652 - New Port Richey
Zoning 0REC
Interior
Interior Features Elevator, High Ceilings, PrimaryBedroom Upstairs, Solid Wood Cabinets, Stone Counters, Tray Ceiling(s)
Heating Central
Cooling Central Air
Flooring Ceramic Tile, Tile, Wood
Fireplace false
Appliance Dishwasher, Disposal, Microwave, Range, Refrigerator
Laundry Laundry Closet
Exterior
Exterior Feature Sidewalk, Storage
Garage Spaces 1.0
Community Features Dog Park, Fitness Center, Playground, Pool, Sidewalks
Utilities Available Cable Connected, Electricity Connected, Sewer Connected, Water Connected
Amenities Available Cable TV, Fitness Center, Gated, Playground, Pool
Roof Type Shingle
Attached Garage true
Garage true
Private Pool No
Building
Story 3
Entry Level Three Or More
Foundation Slab
Lot Size Range 0 to less than 1/4
Sewer Public Sewer
Water Public
Structure Type Block,Stucco
New Construction false
Others
Pets Allowed Yes
HOA Fee Include Pool,Electricity,Maintenance Structure,Maintenance Grounds
Senior Community No
Pet Size Medium (36-60 Lbs.)
Ownership Fee Simple
Monthly Total Fees $265
Acceptable Financing Cash, Conventional, FHA
Membership Fee Required Required
Listing Terms Cash, Conventional, FHA
Num of Pet 2
Special Listing Condition None
Virtual Tour https://www.propertypanorama.com/instaview/stellar/W7878093






