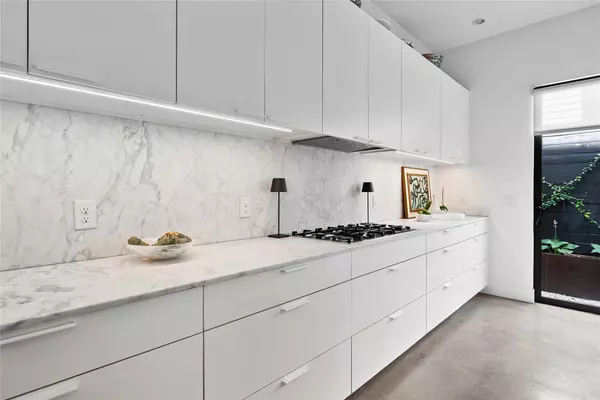
402 Crockett ST Austin, TX 78704
3 Beds
3.5 Baths
2,640 SqFt
UPDATED:
Key Details
Property Type Single Family Home
Sub Type Single Family Residence
Listing Status Active
Purchase Type For Sale
Square Footage 2,640 sqft
Price per Sqft $653
Subdivision Gillis Simon
MLS Listing ID 4617555
Style 1st Floor Entry
Bedrooms 3
Full Baths 3
Half Baths 1
HOA Y/N No
Year Built 2015
Annual Tax Amount $35,739
Tax Year 2025
Lot Size 6,821 Sqft
Acres 0.1566
Property Sub-Type Single Family Residence
Source actris
Property Description
Built in 2015, the home was thoughtfully designed with high-end finishes, timeless style, and modern conveniences throughout.
Beyond the privacy fence, a lush, landscaped yard unfolds beneath a canopy of mature oaks, offering ample space to add a pool or create your dream outdoor oasis. Step inside to find a light-filled interior with a natural flow from one space to the next. The gourmet kitchen is a showpiece, featuring a Bertazzoni Italian range, sleek European cabinetry, and an open-concept design that connects effortlessly to the dining area and formal living room. Just beyond, a cozy enclosed patio blurs the lines between indoors and out — an ideal setting for morning coffee or quiet evenings surrounded by greenery.
The first floor also includes a walk-in pantry, a dedicated laundry room with a built-in ironing station, and a beautifully appointed powder bath.
Upstairs, you'll find three generous bedrooms, each with its own en suite bathroom. A secondary living area with custom built-ins anchors the upper level, perfect for reading, study, or a serene media space. Thoughtful storage solutions are found throughout, including an accessible attic, garage attic storage, and a tucked-away backyard shed.
Expansive windows and sliding glass doors flood the home with natural light and offer constant views of the surrounding landscape. Whether you're savoring the peaceful privacy of your patio or heading out to explore the vibrant energy of South Congress, this home captures the essence of refined Austin living — stylish, serene, and ideally located.
Location
State TX
County Travis
Interior
Interior Features Built-in Features, Ceiling-High, Vaulted Ceiling(s), Entrance Foyer, Interior Steps, Multiple Living Areas, Recessed Lighting, Walk-In Closet(s), Wired for Sound
Heating Central, Natural Gas
Cooling Central Air
Flooring Concrete, Wood
Fireplaces Type None
Fireplace No
Appliance Built-In Oven(s), Dishwasher, Disposal, ENERGY STAR Qualified Appliances, Gas Cooktop, Microwave, Refrigerator, Self Cleaning Oven, Water Heater, Tankless Water Heater
Exterior
Exterior Feature Uncovered Courtyard, Electric Car Plug-in, Gutters Full, Lighting, Private Yard
Garage Spaces 2.0
Fence Wood
Pool None
Community Features None
Utilities Available Electricity Available, High Speed Internet, Natural Gas Available
Waterfront Description None
View None
Roof Type Metal
Porch Porch, Screened
Total Parking Spaces 2
Private Pool No
Building
Lot Description Level, Sprinkler - Automatic, Sprinklers In Front, Trees-Large (Over 40 Ft), Xeriscape
Faces South
Foundation Slab
Sewer Public Sewer
Water Public
Level or Stories Two
Structure Type Clapboard,HardiPlank Type
New Construction No
Schools
Elementary Schools Travis Hts
Middle Schools Lively
High Schools Travis
School District Austin Isd
Others
Special Listing Condition Standard





