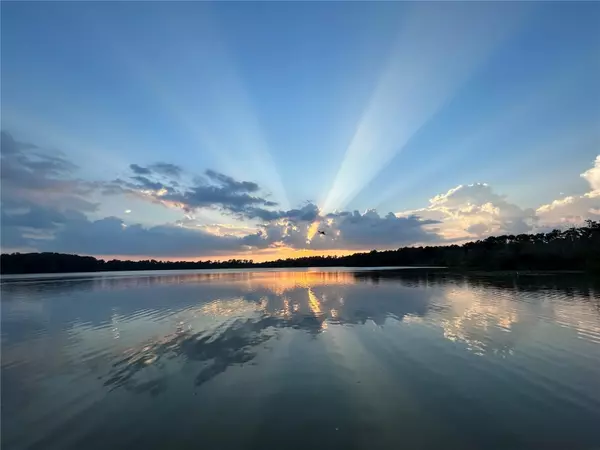
2510 SW 14TH DR #316 Gainesville, FL 32608
2 Beds
2 Baths
1,284 SqFt
UPDATED:
Key Details
Property Type Condo
Sub Type Condominium
Listing Status Active
Purchase Type For Sale
Square Footage 1,284 sqft
Price per Sqft $154
Subdivision Bivens Lake Estate N
MLS Listing ID GC534160
Bedrooms 2
Full Baths 1
Half Baths 1
Condo Fees $588
Construction Status Completed
HOA Y/N No
Annual Recurring Fee 7056.0
Year Built 1972
Annual Tax Amount $3,339
Lot Size 7.120 Acres
Acres 7.12
Property Sub-Type Condominium
Source Stellar MLS
Property Description
Location
State FL
County Alachua
Community Bivens Lake Estate N
Area 32608 - Gainesville
Zoning CONDO
Interior
Interior Features Ceiling Fans(s), Chair Rail, Crown Molding, Living Room/Dining Room Combo, Open Floorplan
Heating Central, Electric
Cooling Central Air
Flooring Ceramic Tile, Luxury Vinyl, Marble, Tile
Fireplace false
Appliance Dishwasher, Disposal, Dryer, Electric Water Heater, Exhaust Fan, Freezer, Range, Refrigerator, Washer
Laundry Electric Dryer Hookup, Inside, Laundry Closet, Washer Hookup
Exterior
Exterior Feature Balcony
Parking Features Common, Ground Level, Guest, Off Street, Open
Garage Spaces 1.0
Community Features Association Recreation - Owned, Buyer Approval Required, Clubhouse, Community Mailbox, Deed Restrictions, Pool, Sidewalks, Street Lights
Utilities Available BB/HS Internet Available, Cable Available, Electricity Available, Electricity Connected, Phone Available, Sewer Available, Sewer Connected, Underground Utilities, Water Available, Water Connected
Amenities Available Maintenance, Pool
Waterfront Description Lake Front
View Y/N Yes
Water Access Yes
Water Access Desc Lake
View Trees/Woods, Water
Roof Type Membrane,Shingle
Porch Covered
Attached Garage false
Garage true
Private Pool No
Building
Lot Description City Limits, Landscaped, Private, Sidewalk, Sloped, Paved
Story 1
Entry Level One
Foundation Slab
Lot Size Range 5 to less than 10
Sewer Public Sewer
Water Public
Architectural Style Contemporary
Structure Type Stucco
New Construction false
Construction Status Completed
Schools
Elementary Schools Idylwild Elementary School-Al
Middle Schools Kanapaha Middle School-Al
High Schools Eastside High School-Al
Others
Pets Allowed Cats OK, Dogs OK
HOA Fee Include Pool,Insurance,Maintenance Structure,Maintenance Grounds,Maintenance,Management,Recreational Facilities,Sewer,Trash,Water
Senior Community No
Ownership Condominium
Monthly Total Fees $588
Acceptable Financing Cash, Conventional
Membership Fee Required Required
Listing Terms Cash, Conventional
Special Listing Condition None
Virtual Tour https://www.propertypanorama.com/instaview/stellar/GC534160






