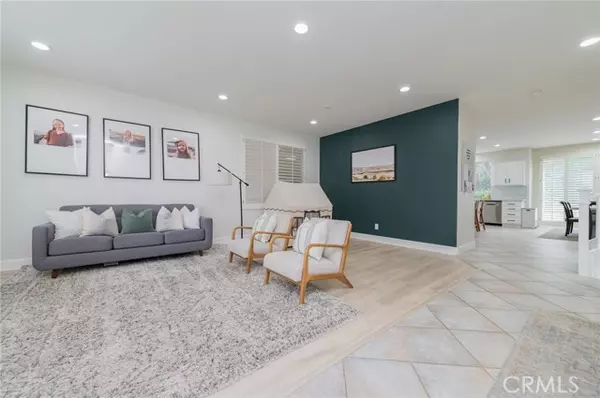REQUEST A TOUR If you would like to see this home without being there in person, select the "Virtual Tour" option and your agent will contact you to discuss available opportunities.
In-PersonVirtual Tour

Listed by Dale Cheema • Keller Williams Realty Irvine
$ 2,199,000
Est. payment /mo
Active
3 Birchwood Irvine, CA 92618
4 Beds
2.5 Baths
2,700 SqFt
UPDATED:
Key Details
Property Type Single Family Home
Sub Type Single Family Home
Listing Status Active
Purchase Type For Sale
Square Footage 2,700 sqft
Price per Sqft $814
MLS Listing ID CROC25221667
Bedrooms 4
Full Baths 2
Half Baths 1
HOA Fees $135/mo
Year Built 1999
Lot Size 5,520 Sqft
Property Sub-Type Single Family Home
Source California Regional MLS
Property Description
Beautiful 2 Story Home in the gated community of Oak Creek, Ashford Place Tract, with premium location on a cul-de-sac, with a large private back yard and 3 car garage. Remodeled Four-Bedroom, Two and a half bath turnkey featuring a newer kitchen, carpets, lighting, bathrooms and exterior landscaping. Come live in the most popular floor plan in Ashford Place by Cal Pacific with a 3 car garage and "Super Family Room", complete with a cozy fireplace. Stone like tile flooring throughout lower floor plan, plush carpet stairs, Gourmet Kitchen Island and Plantation Shutters. Larger lot end of cul-de-sac. Master Bedroom has large walk-in closet, large soaking tub and a separate walk-in shower. Separate laundry room upstairs. Enjoy Oak Creeks upscale living with The Spectrum nearby, surrounding restaurants and walking distance to the local Elementary School.
Location
State CA
County Orange
Area Oc - Oak Creek
Rooms
Family Room Separate Family Room, Other
Interior
Cooling Central AC
Fireplaces Type Living Room
Laundry In Laundry Room, 30, 38
Exterior
Garage Spaces 3.0
Pool Community Facility
View Local/Neighborhood
Building
Lot Description Corners Marked
Story Split Level
Water District - Public
Others
Tax ID 46618141
Special Listing Condition Not Applicable

© 2025 MLSListings Inc. All rights reserved.





