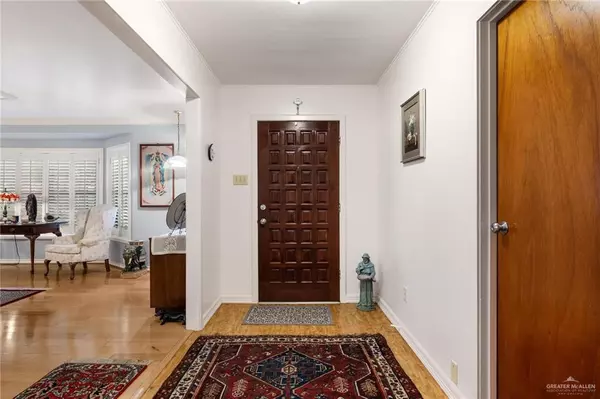
1001 Susan DR Edinburg, TX 78539
3 Beds
2 Baths
2,560 SqFt
UPDATED:
Key Details
Property Type Single Family Home
Sub Type Single Family Residence
Listing Status Active
Purchase Type For Sale
Square Footage 2,560 sqft
Subdivision Canton Heights No. 2
MLS Listing ID 483679
Bedrooms 3
Full Baths 2
HOA Y/N No
Year Built 1970
Annual Tax Amount $6,983
Tax Year 2025
Lot Size 0.440 Acres
Acres 0.4403
Property Sub-Type Single Family Residence
Source Greater McAllen
Property Description
Location
State TX
County Hidalgo
Community Curbs
Rooms
Dining Room Living Area(s): 2
Interior
Interior Features Entrance Foyer, Countertops (Granite), Countertops (Other), Built-in Features, Ceiling Fan(s), Decorative/High Ceilings, Walk-In Closet(s)
Heating Central, Electric
Cooling Central Air, Electric
Flooring Hardwood, Tile
Appliance Electric Water Heater, Water Heater (Other Location), Smooth Electric Cooktop, Dishwasher, Double Oven
Laundry Laundry Room, Washer/Dryer Connection
Exterior
Exterior Feature Mature Trees
Garage Spaces 2.0
Fence Wood
Community Features Curbs
View Y/N No
Roof Type Metal
Total Parking Spaces 2
Garage Yes
Building
Lot Description Cul-De-Sac, Curb & Gutters, Mature Trees
Faces From I2 and Canton turn North on 21st Street. Continue on 21st to Susan Dr., turn left traveling West home is on the North side.
Story 1
Foundation Slab
Sewer City Sewer
Structure Type Brick
New Construction No
Schools
Elementary Schools Jefferson
Middle Schools Barrientes
High Schools Vela H.S.
Others
Tax ID C120002000002400





