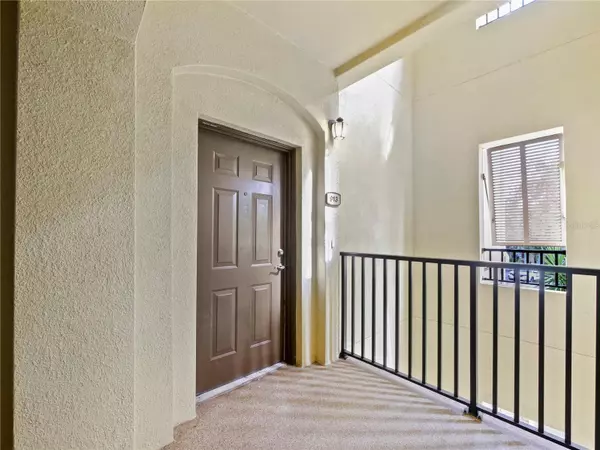
Bought with
11564 MIZZON DR #210/913 Windermere, FL 34786
3 Beds
2 Baths
1,442 SqFt
UPDATED:
Key Details
Property Type Condo
Sub Type Condominium
Listing Status Active
Purchase Type For Sale
Square Footage 1,442 sqft
Price per Sqft $244
Subdivision Lakeside/Lks/Windermere Ph 9
MLS Listing ID O6353614
Bedrooms 3
Full Baths 2
Condo Fees $485
HOA Y/N No
Annual Recurring Fee 5820.0
Year Built 2006
Annual Tax Amount $4,770
Lot Size 0.370 Acres
Acres 0.37
Property Sub-Type Condominium
Source Stellar MLS
Property Description
Step into this beautifully maintained Second Corner unit -floor unit in the sought-after Lakeside at Lakes of Windermere community. Ideally located Directly across from the community pool and clubhouse. Offering 1,442 square feet, this 3-bedroom, 2-bathroom home is designed for effortless Florida living—with timeless details and upscale finishes throughout.
The spacious kitchen features granite countertops, ample cabinetry, and a custom walk-in pantry, while the open-concept layout seamlessly connects the living and dining areas. Relax on your screened-in patio or enjoy the serenity of your freshly renovated condo.
Your primary suite offers a private retreat with dual vanities, separate shower, and a custom walk-in closet. Two additional bedrooms are filled with natural light, ideal for guests or a home office.
Includes appliances, new Laundry Machines (2025), new AC Handler (2025), new dishwasher (2025), new refrigerator (2025), New Range (2025), New Microwave (2025), New Water Heater (2025), 2 parking spaces (1 assigned + One Parking Pass), and valet trash. HOA covers water, sewer, security, and amenities.
Convenient Windermere location near Disney and Winter Garden Village and Lakeside Village Center.
One of two Sellers is a licensed real estate agent.
Location
State FL
County Orange
Community Lakeside/Lks/Windermere Ph 9
Area 34786 - Windermere
Zoning P-D
Interior
Interior Features Ceiling Fans(s), Living Room/Dining Room Combo, Open Floorplan, Walk-In Closet(s)
Heating Central
Cooling Central Air
Flooring Laminate, Luxury Vinyl, Vinyl
Fireplace false
Appliance Dishwasher, Disposal, Dryer, Microwave, Range, Refrigerator, Washer
Laundry Laundry Closet
Exterior
Exterior Feature Balcony
Community Features Clubhouse, Dog Park, Fitness Center, Gated Community - No Guard, Playground, Pool, Sidewalks
Utilities Available Electricity Available, Electricity Connected, Water Connected
Amenities Available Clubhouse, Fitness Center, Playground, Pool
Roof Type Shingle
Attached Garage false
Garage false
Private Pool No
Building
Story 3
Entry Level One
Foundation Slab
Sewer Public Sewer
Water Public
Structure Type Block,Stucco
New Construction false
Schools
Elementary Schools Sunset Park Elem
Middle Schools Horizon West Middle School
High Schools Windermere High School
Others
Pets Allowed Breed Restrictions
HOA Fee Include Pool,Maintenance Structure,Maintenance Grounds,Recreational Facilities,Trash,Water
Senior Community No
Ownership Fee Simple
Monthly Total Fees $485
Acceptable Financing Cash, Conventional, FHA, VA Loan
Membership Fee Required None
Listing Terms Cash, Conventional, FHA, VA Loan
Special Listing Condition None
Virtual Tour https://www.propertypanorama.com/instaview/stellar/O6353614






