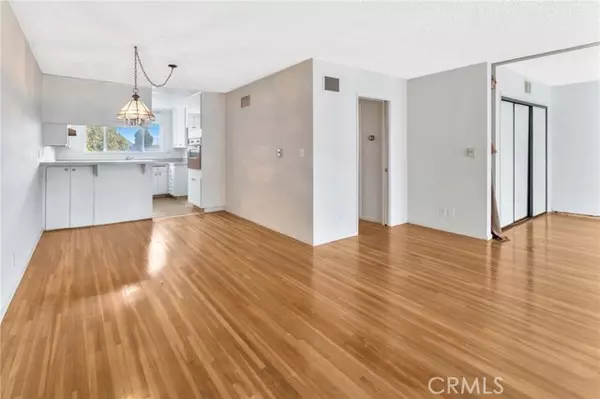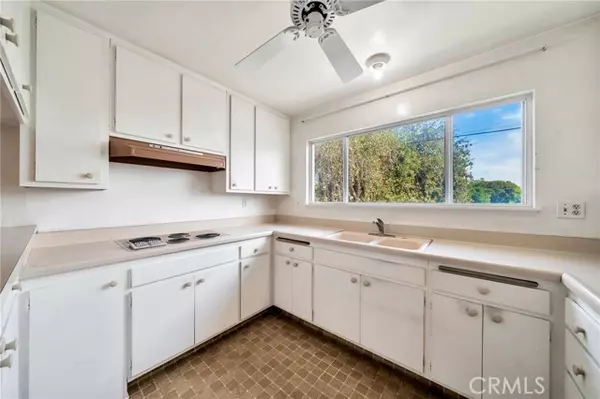REQUEST A TOUR If you would like to see this home without being there in person, select the "Virtual Tour" option and your agent will contact you to discuss available opportunities.
In-PersonVirtual Tour

Listed by Callum Moloney • Coldwell Banker Realty
$ 379,999
Est. payment /mo
New
5200 E Atherton 108 Long Beach, CA 90815
1 Bed
1 Bath
868 SqFt
UPDATED:
Key Details
Property Type Single Family Home
Listing Status Active
Purchase Type For Sale
Square Footage 868 sqft
Price per Sqft $437
MLS Listing ID CROC25227943
Bedrooms 1
Full Baths 1
HOA Fees $432/mo
Year Built 1965
Lot Size 7.550 Acres
Source California Regional MLS
Property Description
Discover the perfect blend of comfort, flexibility, and resort-style living in this beautifully designed single-level condo. Featuring 1 bedroom, 1 bathroom, and over 800 square feet of open-concept living space, this home offers plenty of room to relax and grow. With its versatile floor plan, the layout can easily be converted back into a 2-bedroom, giving you the option to create a private office, nursery, or guest room to fit your lifestyle. Perched on the second floor with no one above you, the condo provides both peace and privacy. Step inside to find a bright and airy living area with smooth flow into the dining and kitchen spaces. Natural light pours through the sliding doors leading to your spacious balcony, the perfect place to enjoy your morning coffee, read a book, or soak in the California sunshine. The open design makes the home feel even larger, creating an inviting atmosphere for entertaining or unwinding after a long day. Parking is never a problem here-this home comes with a dedicated garage space plus additional guest parking, a rare and valuable convenience. Living in Sovereign Park Estates means you'll experience the perks of a true resort-style community. Imagine spending your weekends swimming in one of the five sparkling pools, working out in the well-equip
Location
State CA
County Los Angeles
Area 34 - Los Altos, X-100
Rooms
Dining Room Breakfast Bar
Kitchen Oven Range - Electric
Interior
Heating Central Forced Air
Cooling Central AC
Flooring Laminate
Fireplaces Type None
Laundry Community Facility
Exterior
Parking Features Garage, Common Parking Area, Parking Area
Garage Spaces 1.0
Fence None
Pool Community Facility
View Local/Neighborhood
Building
Story One Story
Water District - Public
Others
Tax ID 7240001151

© 2025 MLSListings Inc. All rights reserved.





