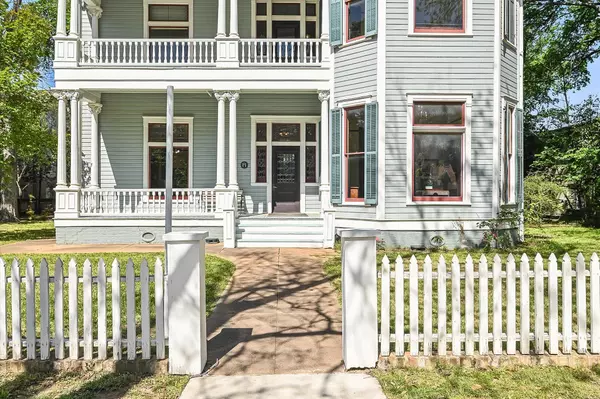REQUEST A TOUR If you would like to see this home without being there in person, select the "Virtual Tour" option and your agent will contact you to discuss available opportunities.
In-PersonVirtual Tour

$ 3,325,000
Est. payment /mo
New
2210 San Gabriel ST Austin, TX 78705
4,159 SqFt
UPDATED:
Key Details
Property Type Commercial
Sub Type Office
Listing Status Active
Purchase Type For Sale
Square Footage 4,159 sqft
Price per Sqft $799
Subdivision Division D
MLS Listing ID 4879299
Year Built 1900
Annual Tax Amount $52,518
Tax Year 2025
Lot Size 0.427 Acres
Acres 0.4274
Property Sub-Type Office
Source actris
Property Description
• 4,159 Square Feet
• Acreage: .43 (18,731 SF)
• Year Built: 1904
• The property qualifies for a Historic Site Property Tax Exemption
• Parking:17 (4.2:1000)
• Zoning: LO-H-ETOD-DBETOD-NP
• Use: Owner Occupied or Investment
• Known as the "James T. Hurt House", the house was designed in a "Queen Anne/Colonial Revival" style, associated with late Victorian turn of the century residential construction.
• Vaulted ceilings on both floors. Beautifully-appointed office and conference areas with original pine flooring, moulding and custom tile accents on its four fireplaces.
• Tasteful upgrades to the original plaster walls, electrical system and plumbing and the more modern additions of common area spaces and restrooms add to the comfortable operation of a modern office without detracting from the original, historic charm.
• Ground level plan uniquely lends itself to either open office or large private executive suites and conference areas. Second story features a more traditional office layout with each office easily sized for multiple occupancy.
• Unique opportunity to capture a classic piece of Austin's history.
• Contact Seller's agent to schedule a tour.
• Acreage: .43 (18,731 SF)
• Year Built: 1904
• The property qualifies for a Historic Site Property Tax Exemption
• Parking:17 (4.2:1000)
• Zoning: LO-H-ETOD-DBETOD-NP
• Use: Owner Occupied or Investment
• Known as the "James T. Hurt House", the house was designed in a "Queen Anne/Colonial Revival" style, associated with late Victorian turn of the century residential construction.
• Vaulted ceilings on both floors. Beautifully-appointed office and conference areas with original pine flooring, moulding and custom tile accents on its four fireplaces.
• Tasteful upgrades to the original plaster walls, electrical system and plumbing and the more modern additions of common area spaces and restrooms add to the comfortable operation of a modern office without detracting from the original, historic charm.
• Ground level plan uniquely lends itself to either open office or large private executive suites and conference areas. Second story features a more traditional office layout with each office easily sized for multiple occupancy.
• Unique opportunity to capture a classic piece of Austin's history.
• Contact Seller's agent to schedule a tour.
Location
State TX
County Travis
Zoning LO-H-ETOD-DBETOD-NP
Interior
Heating Central
Cooling Central Air
Flooring Wood
Fireplace No
Exterior
Utilities Available See Remarks
Total Parking Spaces 17
Building
Sewer Public Sewer
Water Public
Structure Type Frame
New Construction No
Others
Special Listing Condition Standard
Listed by Dovetail Commercial Real Estat





