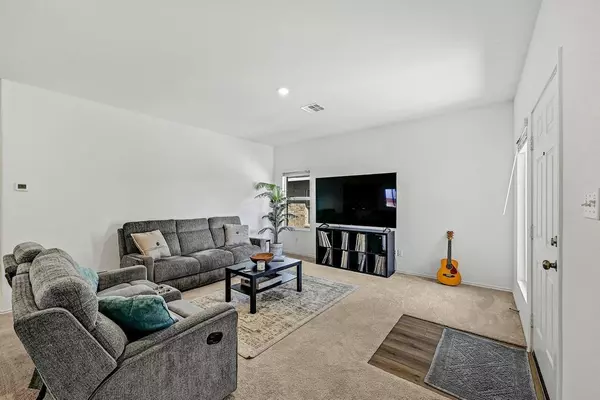
204 Grey Slate Ave Marble Falls, TX 78654
3 Beds
2 Baths
1,491 SqFt
UPDATED:
Key Details
Property Type Single Family Home
Sub Type Single Family Residence
Listing Status Active
Purchase Type For Sale
Square Footage 1,491 sqft
Price per Sqft $194
Subdivision Thunder Rock Marble Falls
MLS Listing ID 1273573
Style 1st Floor Entry
Bedrooms 3
Full Baths 2
HOA Fees $300/ann
HOA Y/N Yes
Year Built 2024
Tax Year 2025
Lot Size 4,356 Sqft
Acres 0.1
Property Sub-Type Single Family Residence
Source actris
Property Description
Location
State TX
County Burnet
Rooms
Main Level Bedrooms 3
Interior
Interior Features Breakfast Bar, Quartz Counters, Open Floorplan, Pantry, Primary Bedroom on Main, Recessed Lighting, Walk-In Closet(s)
Heating Central, Electric
Cooling Central Air
Flooring Carpet, Vinyl
Fireplace No
Appliance Dishwasher, Microwave, Oven, Refrigerator, Washer/Dryer
Exterior
Exterior Feature Private Yard
Garage Spaces 2.0
Fence Back Yard, Privacy, Wood
Pool None
Community Features Trail(s)
Utilities Available Electricity Connected, Sewer Connected, Water Available
Waterfront Description None
View None
Roof Type Composition
Porch Front Porch
Total Parking Spaces 2
Private Pool No
Building
Lot Description Back Yard, Sprinklers In Rear, Sprinklers In Front, Sprinklers On Side
Faces Southeast
Foundation Slab
Sewer Public Sewer
Water Public
Level or Stories One
Structure Type Brick,HardiPlank Type,Stucco
New Construction No
Schools
Elementary Schools Spicewood (Marble Falls Isd)
Middle Schools Marble Falls
High Schools Marble Falls
School District Marble Falls Isd
Others
HOA Fee Include Common Area Maintenance
Special Listing Condition Standard
Virtual Tour https://204greyslateavenue.mls.tours





