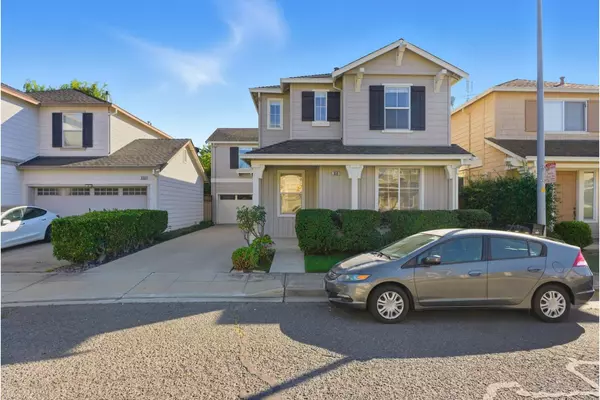
956 Mouton CIR East Palo Alto, CA 94303
4 Beds
2.5 Baths
2,350 SqFt
UPDATED:
Key Details
Property Type Single Family Home
Sub Type Single Family Home
Listing Status Pending
Purchase Type For Sale
Square Footage 2,350 sqft
Price per Sqft $582
MLS Listing ID ML82025820
Style Contemporary
Bedrooms 4
Full Baths 2
Half Baths 1
HOA Fees $70/ann
Year Built 2000
Lot Size 2,937 Sqft
Property Sub-Type Single Family Home
Source MLSListings, Inc.
Property Description
Location
State CA
County San Mateo
Area East Of U.S. 101 East Palo Alto
Zoning C019
Rooms
Family Room Kitchen / Family Room Combo
Dining Room Other
Kitchen 220 Volt Outlet, Cooktop - Gas, Countertop - Quartz, Exhaust Fan, Garbage Disposal, Hood Over Range, Hookups - Gas, Ice Maker, Island with Sink, Microwave, Oven Range - Built-In, Gas, Refrigerator
Interior
Heating Central Forced Air - Gas
Cooling Central AC
Flooring Wood
Fireplaces Type Family Room, Gas Log
Laundry In Utility Room, Upper Floor, Washer / Dryer
Exterior
Parking Features Attached Garage
Garage Spaces 2.0
Fence Fenced Back
Utilities Available Individual Electric Meters, Natural Gas, Public Utilities, Solar Panels - Leased
View None
Roof Type Shingle
Building
Lot Description Subdivided
Foundation Concrete Slab
Sewer Sewer - Public
Water Individual Water Meter
Architectural Style Contemporary
Others
Tax ID 063-671-020
Special Listing Condition Not Applicable
Virtual Tour https://julianalee.com/homes/2025/mouton_cir_956/home-for-sale.htm






