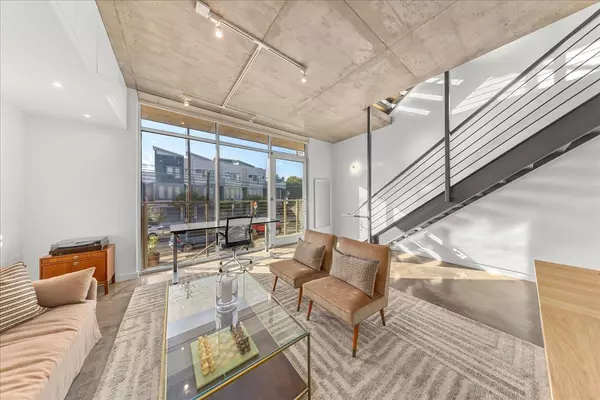
2301 S 5th ST #6 Austin, TX 78704
3 Beds
3.5 Baths
2,060 SqFt
UPDATED:
Key Details
Property Type Condo
Sub Type Condominium
Listing Status Active
Purchase Type For Sale
Square Footage 2,060 sqft
Price per Sqft $463
Subdivision South 05 Amd
MLS Listing ID 2738661
Style 1st Floor Entry,Multi-level Floor Plan
Bedrooms 3
Full Baths 3
Half Baths 1
HOA Fees $680/mo
HOA Y/N Yes
Year Built 2009
Annual Tax Amount $11,877
Tax Year 2021
Lot Size 1,742 Sqft
Acres 0.04
Property Sub-Type Condominium
Source actris
Property Description
The kitchen, designed specifically for this residence by Herb Schoening, a former Austin interior designer, features custom walnut veneer cabinetry extending to the ceiling with vertically matched grain, honed Calacatta Gold marble countertops, a white marble mosaic backsplash from Artistic Tile, integrated Miele appliances, and brushed stainless steel hardware. The result is a refined and ergonomic workspace that blends craftsmanship with comfort.
The flexible lower level serves perfectly as a dedicated office, gym, or creative studio—ideal for professionals who live and work from home. Upstairs, the main living area is filled with natural light and leafy privacy, while the guest suite offers its own quiet retreat. The primary bedroom includes a west-facing balcony overlooking the street, offering an urban perspective and a comfortable place to unwind at day's end.
Built with thick, well-insulated walls between units, the residence provides a rare sense of quiet and privacy within a townhouse setting. Each home also includes solar panels, contributing to energy efficiency and reduced utility costs. A fenced yard shaded by a grand oak adds a private outdoor retreat, complete with dog doors from the balconies for effortless access.
Just steps from Mattie's on the Green, where the estate's legacy continues with two bars and indoor-outdoor dining beneath the same ancient oaks, and only a few blocks from the new large H-E-B on South Congress, this South 5th home offers modern design, turnkey comfort, and a timeless connection to Austin's past and present—close to Thai Fresh, LeNoir, Swedish Hill, and Once Over Coffee Bar.
Location
State TX
County Travis
Rooms
Main Level Bedrooms 1
Interior
Interior Features Breakfast Bar, Built-in Features, Ceiling-High, Stone Counters, Interior Steps, Multiple Living Areas, Recessed Lighting, Sound System, Walk-In Closet(s), Wet Bar, Wired for Sound
Heating Central, Natural Gas
Cooling Central Air
Flooring Concrete
Fireplaces Type None
Fireplace No
Appliance Built-In Oven(s), Built-In Range, Disposal, Exhaust Fan, Gas Range, Ice Maker, Microwave, Double Oven, RNGHD, Refrigerator, Washer/Dryer Stacked, Wine Refrigerator
Exterior
Exterior Feature Balcony, Exterior Steps, Private Yard
Garage Spaces 1.0
Fence Back Yard, Privacy
Pool In Ground, See Remarks
Community Features Cluster Mailbox, Common Grounds, Curbs, Hot Tub, Pool
Utilities Available Electricity Available, Natural Gas Available
Waterfront Description None
View City, Hill Country, Trees/Woods
Roof Type Concrete,Membrane
Porch Deck, Patio, Porch
Total Parking Spaces 2
Private Pool Yes
Building
Lot Description Back Yard, Sprinkler - Drip Only/Bubblers, Trees-Large (Over 40 Ft), Xeriscape
Faces West
Foundation Pillar/Post/Pier
Sewer Public Sewer
Water Public
Level or Stories Three Or More
Structure Type Concrete,Frame,Stucco
New Construction No
Schools
Elementary Schools Becker
Middle Schools Lively
High Schools Travis
School District Austin Isd
Others
HOA Fee Include Common Area Maintenance,Insurance,Maintenance Structure
Special Listing Condition Standard





