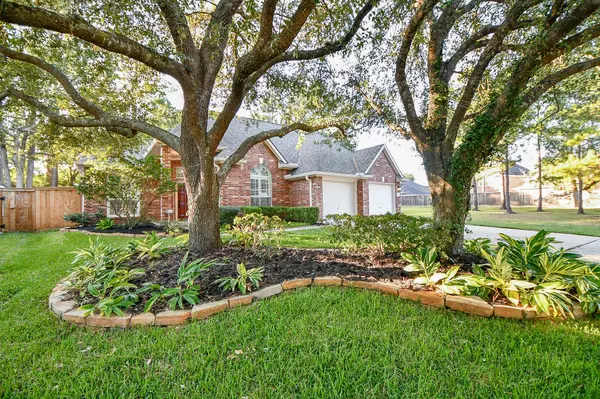
1223 Arden Forest DR Spring, TX 77379
3 Beds
3 Baths
2,497 SqFt
UPDATED:
Key Details
Property Type Single Family Home
Sub Type Detached
Listing Status Active
Purchase Type For Sale
Square Footage 2,497 sqft
Price per Sqft $190
Subdivision Gleannloch Farms Sec 08
MLS Listing ID 95353265
Style Traditional
Bedrooms 3
Full Baths 2
Half Baths 1
HOA Fees $96/ann
HOA Y/N Yes
Year Built 2000
Annual Tax Amount $9,005
Tax Year 2025
Lot Size 9,060 Sqft
Acres 0.208
Property Sub-Type Detached
Property Description
Location
State TX
County Harris
Community Community Pool, Master Planned Community
Area Spring/Klein/Tomball
Interior
Interior Features Double Vanity, High Ceilings, Kitchen/Family Room Combo, Pantry, Quartz Counters, Soaking Tub, Separate Shower, Window Treatments, Ceiling Fan(s)
Heating Central, Gas
Cooling Central Air, Electric
Flooring Tile, Vinyl
Fireplaces Number 1
Fireplace Yes
Appliance Dishwasher, Disposal, Gas Range, Microwave
Laundry Electric Dryer Hookup, Gas Dryer Hookup
Exterior
Exterior Feature Covered Patio, Deck, Fence, Sprinkler/Irrigation, Patio, Private Yard
Parking Features Attached, Garage
Garage Spaces 2.0
Fence Back Yard
Pool Association
Community Features Community Pool, Master Planned Community
Amenities Available Clubhouse, Sport Court, Dog Park, Golf Course, Playground, Park, Pool, Tennis Court(s), Trail(s)
Water Access Desc Public
Roof Type Composition
Porch Covered, Deck, Patio
Private Pool No
Building
Lot Description Subdivision
Story 1
Entry Level One
Foundation Slab
Sewer Public Sewer
Water Public
Architectural Style Traditional
Level or Stories One
New Construction No
Schools
Elementary Schools Hassler Elementary School
Middle Schools Doerre Intermediate School
High Schools Klein Cain High School
School District 32 - Klein
Others
HOA Name First Service Residential
HOA Fee Include Clubhouse,Common Areas,Recreation Facilities
Tax ID 120-386-004-0001
Ownership Full Ownership
Security Features Smoke Detector(s)
Acceptable Financing Cash, Conventional, FHA
Listing Terms Cash, Conventional, FHA






