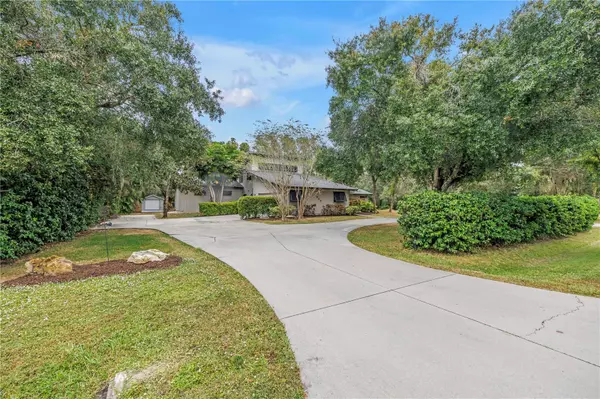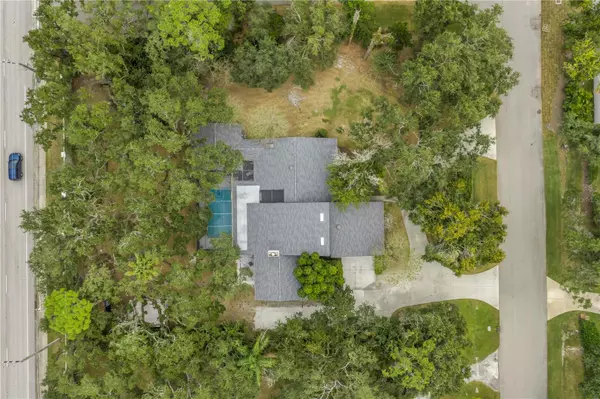
4605 STONE RIDGE TRL Sarasota, FL 34232
4 Beds
3 Baths
3,488 SqFt
UPDATED:
Key Details
Property Type Single Family Home
Sub Type Single Family Residence
Listing Status Active
Purchase Type For Sale
Square Footage 3,488 sqft
Price per Sqft $372
Subdivision Hidden Oaks Estates
MLS Listing ID A4668956
Bedrooms 4
Full Baths 3
HOA Fees $700/ann
HOA Y/N Yes
Annual Recurring Fee 700.0
Year Built 1980
Annual Tax Amount $6,675
Lot Size 0.860 Acres
Acres 0.86
Property Sub-Type Single Family Residence
Source Stellar MLS
Property Description
Location
State FL
County Sarasota
Community Hidden Oaks Estates
Area 34232 - Sarasota/Fruitville
Zoning RE2
Rooms
Other Rooms Den/Library/Office, Loft
Interior
Interior Features Built-in Features, Ceiling Fans(s), High Ceilings, Living Room/Dining Room Combo, Open Floorplan, Primary Bedroom Main Floor, Solid Surface Counters, Solid Wood Cabinets, Vaulted Ceiling(s), Walk-In Closet(s), Window Treatments
Heating Central, Electric, Heat Pump, Zoned
Cooling Central Air, Zoned
Flooring Carpet, Ceramic Tile, Epoxy, Tile, Wood
Fireplaces Type Living Room, Stone, Wood Burning
Furnishings Negotiable
Fireplace true
Appliance Dishwasher, Electric Water Heater, Exhaust Fan, Range, Refrigerator
Laundry Electric Dryer Hookup, Laundry Room, Washer Hookup
Exterior
Exterior Feature Lighting, Private Mailbox, Rain Gutters, Shade Shutter(s), Sliding Doors
Parking Features Circular Driveway, Driveway, Garage Door Opener, Garage Faces Side, Guest, Off Street, Open, Oversized
Garage Spaces 2.0
Fence Masonry, Wood
Pool Gunite, In Ground, Lighting, Outside Bath Access, Screen Enclosure
Community Features Tennis Court(s)
Utilities Available Cable Available, Electricity Connected, Fiber Optics, Sewer Connected, Sprinkler Well, Water Connected
Amenities Available Basketball Court, Tennis Court(s)
View Trees/Woods
Roof Type Shingle
Porch Covered, Deck, Enclosed, Patio, Screened
Attached Garage true
Garage true
Private Pool Yes
Building
Lot Description Corner Lot, In County, Landscaped, Paved, Private
Story 2
Entry Level Two
Foundation Slab
Lot Size Range 1/2 to less than 1
Sewer Private Sewer
Water Public
Architectural Style Mid-Century Modern
Structure Type Frame
New Construction false
Others
Pets Allowed Yes
HOA Fee Include Private Road,Recreational Facilities
Senior Community No
Ownership Fee Simple
Monthly Total Fees $58
Acceptable Financing Cash, Conventional
Membership Fee Required Required
Listing Terms Cash, Conventional
Special Listing Condition None
Virtual Tour https://www.propertypanorama.com/instaview/stellar/A4668956






