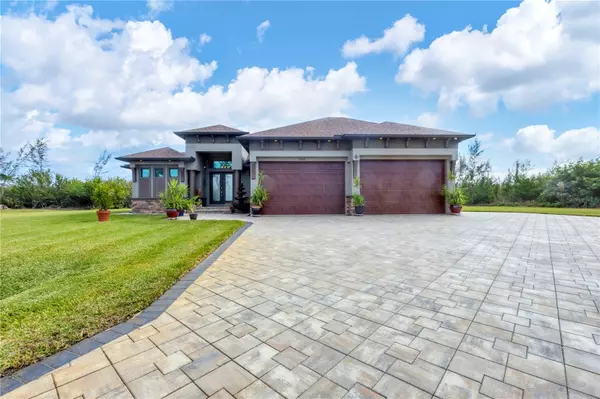
10451 HATCHETT CIR Port Charlotte, FL 33981
3 Beds
2 Baths
1,818 SqFt
UPDATED:
Key Details
Property Type Single Family Home
Sub Type Single Family Residence
Listing Status Active
Purchase Type For Sale
Square Footage 1,818 sqft
Price per Sqft $411
Subdivision Port Charlotte Sec 94 01
MLS Listing ID D6144718
Bedrooms 3
Full Baths 2
HOA Fees $198/ann
HOA Y/N Yes
Annual Recurring Fee 198.0
Year Built 2020
Annual Tax Amount $6,383
Lot Size 0.690 Acres
Acres 0.69
Property Sub-Type Single Family Residence
Source Stellar MLS
Property Description
Location
State FL
County Charlotte
Community Port Charlotte Sec 94 01
Area 33981 - Port Charlotte
Zoning RSF3.5
Interior
Interior Features Ceiling Fans(s), Central Vaccum, Coffered Ceiling(s), Crown Molding, Eat-in Kitchen, High Ceilings, Open Floorplan, Primary Bedroom Main Floor, Stone Counters, Thermostat, Walk-In Closet(s), Window Treatments
Heating Central
Cooling Central Air
Flooring Tile
Fireplace false
Appliance Cooktop, Dishwasher, Electric Water Heater, Exhaust Fan, Microwave, Range, Range Hood, Refrigerator, Washer, Wine Refrigerator
Laundry Inside
Exterior
Exterior Feature Outdoor Kitchen, Sliding Doors
Parking Features Driveway, Garage Door Opener, Ground Level, Guest, Off Street, Oversized, Workshop in Garage
Garage Spaces 5.0
Pool Gunite, Heated, In Ground
Utilities Available Cable Connected, Electricity Connected, Phone Available, Public, Sewer Connected, Water Connected
Roof Type Shingle
Attached Garage true
Garage true
Private Pool Yes
Building
Lot Description Flood Insurance Required, FloodZone, In County, Irregular Lot, Landscaped, Level, Oversized Lot, Paved
Story 1
Entry Level One
Foundation Block, Stem Wall
Lot Size Range 1/2 to less than 1
Sewer Public Sewer
Water Public
Unit Floor 1
Structure Type Block,Stucco
New Construction false
Schools
Elementary Schools Myakka River Elementary
Middle Schools L.A. Ainger Middle
High Schools Lemon Bay High
Others
Pets Allowed Yes
Senior Community No
Ownership Fee Simple
Monthly Total Fees $16
Acceptable Financing Cash, Conventional, FHA, VA Loan
Membership Fee Required Required
Listing Terms Cash, Conventional, FHA, VA Loan
Special Listing Condition None
Virtual Tour https://www.propertypanorama.com/instaview/stellar/D6144718






