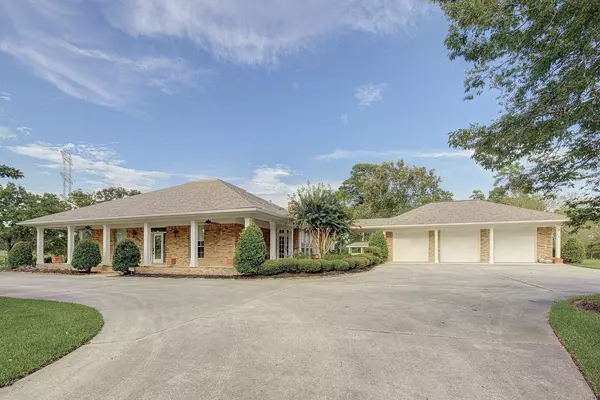
1548 Virgie Community RD Magnolia, TX 77354
3 Beds
3 Baths
3,384 SqFt
UPDATED:
Key Details
Property Type Single Family Home
Sub Type Detached
Listing Status Active
Purchase Type For Rent
Square Footage 3,384 sqft
MLS Listing ID 36249381
Style Colonial,Detached,Ranch
Bedrooms 3
Full Baths 2
Half Baths 1
HOA Y/N No
Land Lease Frequency Long Term
Year Built 1993
Available Date 2025-12-03
Lot Size 4.454 Acres
Acres 4.454
Property Sub-Type Detached
Property Description
Location
State TX
County Montgomery
Area Tomball
Interior
Interior Features Breakfast Bar, Crown Molding, Double Vanity, High Ceilings, Kitchen Island, Kitchen/Family Room Combo, Pots & Pan Drawers, Pantry, Soaking Tub, Separate Shower, Walk-In Pantry, Window Treatments, Ceiling Fan(s), Kitchen/Dining Combo, Programmable Thermostat
Heating Central, Gas, Zoned
Cooling Central Air, Electric, Zoned
Flooring Tile
Fireplaces Number 1
Fireplaces Type Gas, Wood Burning
Furnishings Unfurnished
Fireplace Yes
Appliance Dishwasher, Disposal, Gas Oven, Gas Range, Microwave, Oven, ENERGY STAR Qualified Appliances, Refrigerator
Laundry Washer Hookup, Electric Dryer Hookup, Gas Dryer Hookup
Exterior
Exterior Feature Deck, Fully Fenced, Fence, Outdoor Kitchen, Patio, Private Yard
Parking Features Additional Parking, Boat, Circular Driveway, Detached, Electric Gate, Garage, Garage Door Opener, Oversized
Garage Spaces 3.0
Fence Back Yard
Utilities Available None
Water Access Desc Well
Porch Deck, Patio
Private Pool No
Building
Lot Description Cleared, Other, Wooded
Story 1
Entry Level One
Sewer Septic Tank
Water Well
Architectural Style Colonial, Detached, Ranch
Level or Stories 1
New Construction No
Schools
Elementary Schools Decker Prairie Elementary School
Middle Schools Tomball Junior High School
High Schools Tomball High School
School District 53 - Tomball
Others
Pets Allowed Conditional, Pet Deposit
Tax ID 0343-00-03305
Security Features Smoke Detector(s)
Pets Allowed PetDepositDescription:A one-time, PetDepositDescription: non-refundable payment of $500 for the first pet and an additional $100 each additional animal.






