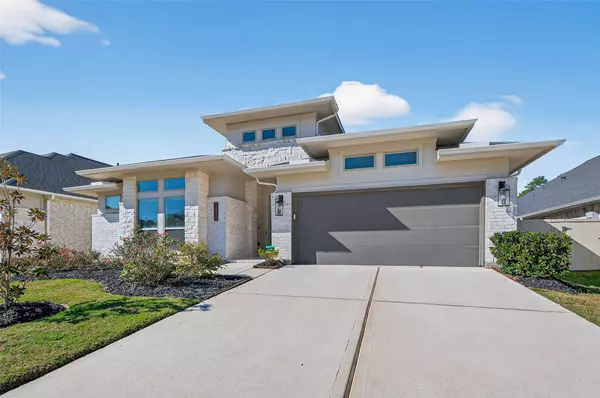
15330 Legacy Park WAY Magnolia, TX 77354
4 Beds
4 Baths
2,499 SqFt
UPDATED:
Key Details
Property Type Single Family Home
Sub Type Detached
Listing Status Active
Purchase Type For Sale
Square Footage 2,499 sqft
Price per Sqft $180
Subdivision Audubon Park
MLS Listing ID 78877131
Style Traditional
Bedrooms 4
Full Baths 3
Half Baths 1
HOA Fees $154/ann
HOA Y/N Yes
Year Built 2023
Lot Size 7,344 Sqft
Acres 0.1686
Property Sub-Type Detached
Property Description
Location
State TX
County Montgomery
Community Community Pool
Area Magnolia/1488 West
Interior
Interior Features Breakfast Bar, Double Vanity, High Ceilings, Bath in Primary Bedroom, Pantry, Soaking Tub, Separate Shower, Ceiling Fan(s), Living/Dining Room
Heating Central, Gas
Cooling Central Air, Electric
Flooring Carpet, Plank, Vinyl
Fireplaces Number 1
Fireplaces Type Gas Log
Fireplace Yes
Appliance Dishwasher, Gas Cooktop, Disposal, Gas Oven, Microwave
Laundry Washer Hookup, Electric Dryer Hookup, Gas Dryer Hookup
Exterior
Exterior Feature Fence, Private Yard
Parking Features Attached, Garage
Garage Spaces 3.0
Fence Back Yard
Community Features Community Pool
Amenities Available Clubhouse, Maintenance Grounds, Meeting/Banquet/Party Room, Party Room, Playground, Park, Trail(s)
Water Access Desc Public
Roof Type Composition
Private Pool No
Building
Lot Description Subdivision, Pond on Lot
Story 1
Entry Level One
Foundation Slab
Sewer Public Sewer
Water Public
Architectural Style Traditional
Level or Stories One
New Construction No
Schools
Elementary Schools Audubon Elementary
Middle Schools Magnolia Parkway Junior High
High Schools Magnolia High School
School District 36 - Magnolia
Others
HOA Name Audubon Homeowners Assoc
Tax ID 2218-02-05500
Acceptable Financing Cash, Conventional, FHA, VA Loan
Listing Terms Cash, Conventional, FHA, VA Loan






