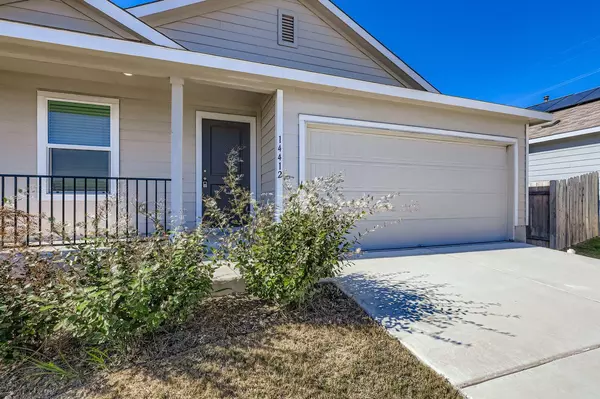
14412 Nini CV Pflugerville, TX 78660
4 Beds
2 Baths
1,707 SqFt
UPDATED:
Key Details
Property Type Single Family Home
Sub Type Single Family Residence
Listing Status Active
Purchase Type For Rent
Square Footage 1,707 sqft
Subdivision Greenwood
MLS Listing ID 3769251
Style 1st Floor Entry
Bedrooms 4
Full Baths 2
HOA Y/N Yes
Year Built 2024
Lot Size 6,098 Sqft
Acres 0.14
Property Sub-Type Single Family Residence
Source actris
Property Description
The layout includes three secondary bedrooms situated near the front, providing privacy from the primary suite. These bedrooms share a secondary bathroom, which is also finished with the appealing wood flooring.
The main living space is truly open concept, featuring a nice large living area that flows seamlessly into the dining area and kitchen. The kitchen is designed for easy cooking and entertaining, featuring white cabinets, a gas cooktop, quartz countertops, pantry, and plenty of cabinet and counter space for all your culinary needs.
The primary suite is privately situated at the back of the house and is generously sized. The primary bathroom includes a large single vanity with ample drawer space, a tub/shower combination, and a spacious walk-in closet. Additionally, there is a handy open area within the bathroom suitable for added cabinetry, a hamper, or extra storage.
Washer, dryer and refrigerator are included. Also, enjoy the added benefit of solar panels, a feature that dramatically lowers energy bills, providing excellent savings!
The home's location provides easy access to local schools and parks, and you'll find convenient shopping and dining options just a short drive away. Plus, commuters will appreciate the quick access to the 130 tollway, offering an easy route to area employers. This home truly is a delightful gem waiting for you!
Location
State TX
County Travis
Rooms
Main Level Bedrooms 4
Interior
Interior Features Quartz Counters, Double Vanity, Open Floorplan, Pantry, Walk-In Closet(s)
Heating Central
Cooling Central Air
Flooring Carpet, Laminate
Fireplace No
Appliance Cooktop, Dishwasher, Disposal, Dryer, Microwave, Refrigerator, Washer
Exterior
Exterior Feature Private Yard
Garage Spaces 2.0
Fence Privacy, Wood
Pool None
Community Features See Remarks
Utilities Available Cable Available, Electricity Connected, Natural Gas Connected, Sewer Connected, Water Connected
Waterfront Description None
View Trees/Woods
Roof Type Composition,Shingle
Porch Patio
Total Parking Spaces 4
Private Pool No
Building
Lot Description Trees-Small (Under 20 Ft)
Faces East
Foundation Slab
Sewer Public Sewer
Water Public
Level or Stories One
Structure Type Frame,HardiPlank Type
New Construction No
Schools
Elementary Schools Dessau
Middle Schools Cele
High Schools Weiss
School District Pflugerville Isd
Others
Pets Allowed Cats OK, Dogs OK, Small (< 20 lbs), Medium (< 35 lbs), Breed Restrictions
Num of Pet 2
Pets Allowed Cats OK, Dogs OK, Small (< 20 lbs), Medium (< 35 lbs), Breed Restrictions





