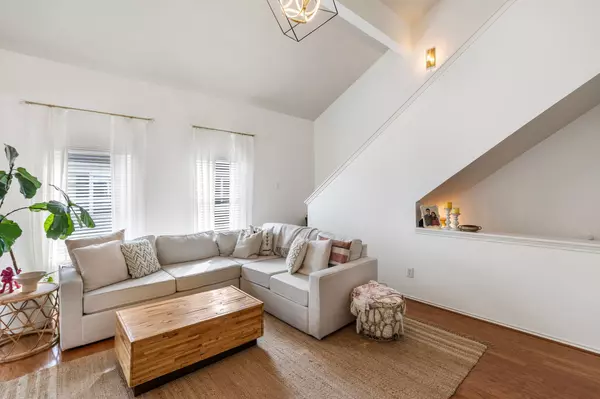
1425 W 26th ST #A Houston, TX 77008
2 Beds
2 Baths
1,582 SqFt
UPDATED:
Key Details
Property Type Condo
Sub Type Condominium
Listing Status Active
Purchase Type For Rent
Square Footage 1,582 sqft
Subdivision West 26 Street Twnhms Sec 02
MLS Listing ID 869360
Style Traditional
Bedrooms 2
Full Baths 2
HOA Y/N No
Land Lease Frequency Long Term
Year Built 2003
Available Date 2025-11-20
Lot Size 2,465 Sqft
Acres 0.0566
Property Sub-Type Condominium
Property Description
Location
State TX
County Harris
Area Heights/Greater Heights
Interior
Interior Features Breakfast Bar, Granite Counters, High Ceilings, Kitchen/Family Room Combo, Tub Shower, Walk-In Pantry, Ceiling Fan(s), Living/Dining Room, Programmable Thermostat
Heating Central, Gas, Zoned
Cooling Central Air, Electric, Zoned
Flooring Carpet, Tile, Wood
Fireplace No
Appliance Dishwasher, Disposal, Gas Oven, Gas Range, Microwave, Oven, Dryer, Refrigerator, Washer
Laundry Washer Hookup, Electric Dryer Hookup, Gas Dryer Hookup
Exterior
Exterior Feature Fence, Private Yard
Parking Features Attached, Garage, Garage Door Opener
Garage Spaces 2.0
Fence Back Yard
Water Access Desc Public
Private Pool No
Building
Lot Description Corner Lot, Subdivision
Dwelling Type Townhouse
Story 2
Entry Level Two,Multi/Split
Sewer Public Sewer
Water Public
Architectural Style Traditional
Level or Stories 2
New Construction No
Schools
Elementary Schools Sinclair Elementary School (Houston)
Middle Schools Hamilton Middle School (Houston)
High Schools Waltrip High School
School District 27 - Houston
Others
Pets Allowed Conditional, Pet Deposit
Tax ID 123-651-001-0007
Security Features Smoke Detector(s)






