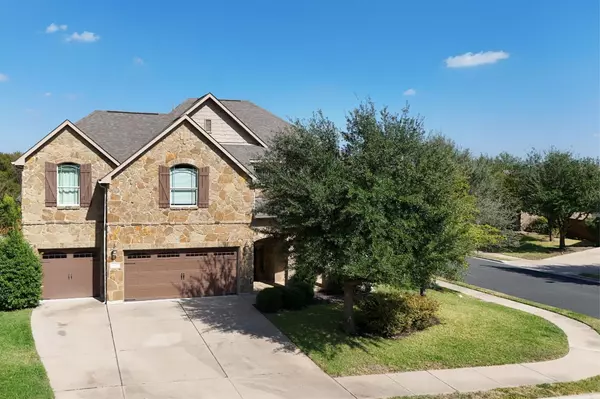
1598 Courmayeur CT Round Rock, TX 78665
4 Beds
3.5 Baths
3,419 SqFt
UPDATED:
Key Details
Property Type Single Family Home
Sub Type Single Family Residence
Listing Status Active
Purchase Type For Sale
Square Footage 3,419 sqft
Price per Sqft $189
Subdivision Teravista Sec 13B
MLS Listing ID 3582576
Bedrooms 4
Full Baths 3
Half Baths 1
HOA Fees $56/mo
HOA Y/N Yes
Year Built 2012
Annual Tax Amount $12,327
Tax Year 2025
Lot Size 10,650 Sqft
Acres 0.2445
Property Sub-Type Single Family Residence
Source actris
Property Description
This layout delivers what most buyers can't find in this price range: 4 bedrooms + a dedicated office + a loft, giving you multiple work, sleep, and hangout zones. The open living/kitchen space features quartz countertops, stainless appliances, an oversized island, and sightlines that make hosting and everyday living easy.
The primary suite is privately positioned and includes a large walk-in shower, double vanities, and a spacious closet. Upstairs, the secondary bedrooms are well-sized and thoughtfully separated from the loft for noise control.
Outside, the backyard is turnkey with a covered patio and no immediate rear neighbors, offering privacy without the maintenance headache. The cul-de-sac location cuts down on traffic and keeps things quiet.
Commuters, shoppers, and weekend warriors will appreciate being minutes from Dell, SH-45, I-35, Round Rock Outlet Mall, Kalahari, hospitals, schools, and major employers. Whether relocating or upgrading, this home delivers strong value in a high-demand corridor.
Key Highlights:
Direct access to Round Rock Outlets & I-35
4 Bedrooms + Office + Loft
Quartz countertops + stainless appliances
Cul-de-sac lot with no rear neighbors
Private primary suite with walk-in shower
Minutes to Dell, SH-45, retail, and entertainment
Location
State TX
County Williamson
Rooms
Main Level Bedrooms 1
Interior
Interior Features Breakfast Bar, Ceiling-High, Vaulted Ceiling(s), Crown Molding, Entrance Foyer, Multiple Living Areas, Open Floorplan, Pantry, Primary Bedroom on Main, Recessed Lighting, Soaking Tub, Walk-In Closet(s)
Heating Central, Natural Gas
Cooling Central Air
Flooring Carpet, Laminate, Tile
Fireplaces Number 1
Fireplaces Type Gas Log, Living Room
Fireplace No
Appliance Built-In Oven(s), Dishwasher, Disposal, Gas Cooktop, Double Oven, Water Heater
Exterior
Exterior Feature Private Yard
Garage Spaces 3.0
Fence Privacy, Wood
Pool None
Community Features Clubhouse, Dog Park, Fitness Center, Golf, On-Site Retail, Pet Amenities, Putting Green, Sidewalks, Sport Court(s)/Facility, Street Lights, Trail(s)
Utilities Available Electricity Available, Natural Gas Available, Phone Available
Waterfront Description None
View Golf Course, Neighborhood
Roof Type Composition
Porch Covered, Patio
Total Parking Spaces 6
Private Pool No
Building
Lot Description Corner Lot, Near Golf Course, Sprinkler - Automatic, Trees-Medium (20 Ft - 40 Ft)
Faces South
Foundation Slab
Sewer MUD
Water MUD
Level or Stories Two
Structure Type Masonry – All Sides
New Construction No
Schools
Elementary Schools Teravista
Middle Schools Hopewell
High Schools Stony Point
School District Round Rock Isd
Others
HOA Fee Include Common Area Maintenance
Special Listing Condition Standard





