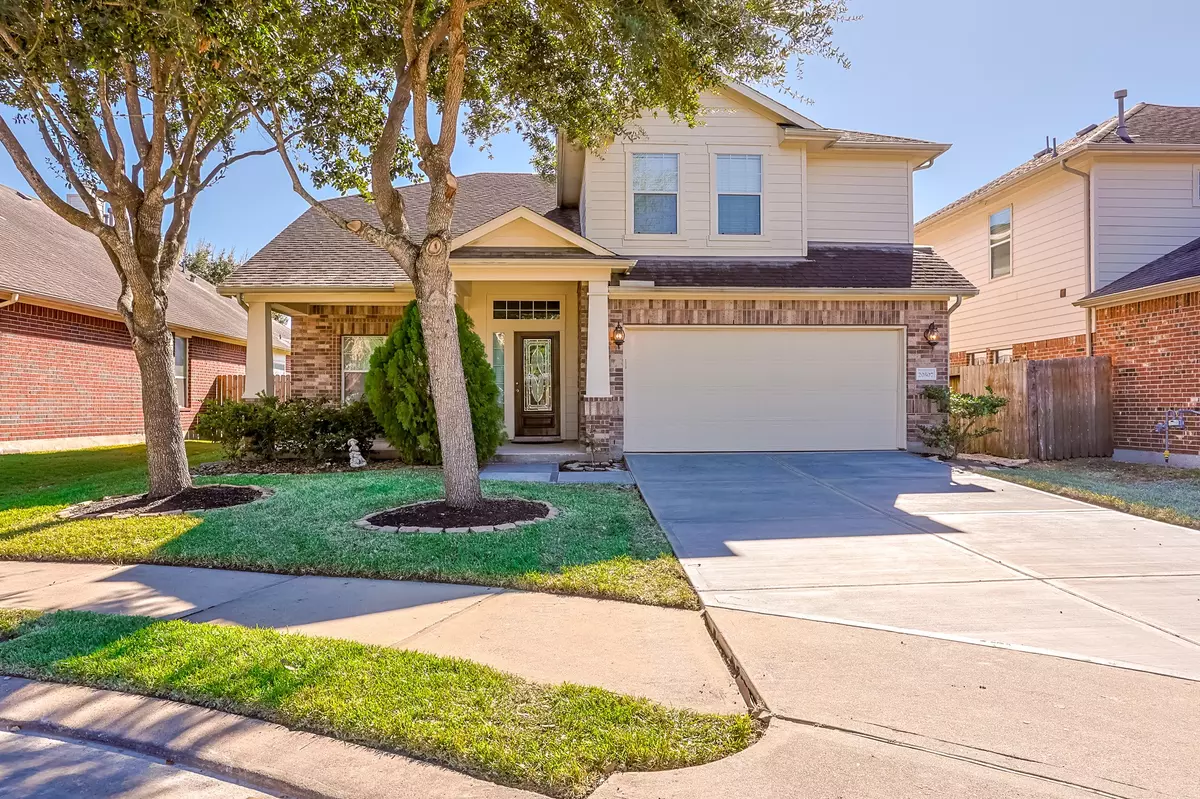
20507 Pink Granite Vly Richmond, TX 77407
3 Beds
3 Baths
2,135 SqFt
UPDATED:
Key Details
Property Type Single Family Home
Sub Type Detached
Listing Status Active
Purchase Type For Sale
Square Footage 2,135 sqft
Price per Sqft $145
Subdivision Fieldstone
MLS Listing ID 70476703
Style Traditional
Bedrooms 3
Full Baths 2
Half Baths 1
HOA Fees $59/ann
HOA Y/N Yes
Year Built 2008
Lot Size 5,684 Sqft
Acres 0.1305
Property Sub-Type Detached
Property Description
Location
State TX
County Fort Bend
Community Community Pool, Master Planned Community
Area Fort Bend County North/Richmond
Interior
Interior Features Double Vanity, Entrance Foyer, Granite Counters, High Ceilings, Kitchen/Family Room Combo, Bath in Primary Bedroom, Pantry, Soaking Tub, Separate Shower, Tub Shower, Ceiling Fan(s), Living/Dining Room, Programmable Thermostat
Heating Central, Electric
Cooling Central Air, Electric
Flooring Tile, Wood
Fireplaces Number 1
Fireplaces Type Gas, Wood Burning
Fireplace Yes
Appliance Dishwasher, Free-Standing Range, Gas Cooktop, Disposal, Microwave, Oven, Dryer, Refrigerator, Washer
Laundry Washer Hookup, Electric Dryer Hookup
Exterior
Exterior Feature Covered Patio, Fully Fenced, Fence, Porch, Patio
Parking Features Attached, Garage, Garage Door Opener
Garage Spaces 2.0
Fence Back Yard
Pool Association
Community Features Community Pool, Master Planned Community
Amenities Available Clubhouse, Playground, Park, Pool, Tennis Court(s), Trail(s)
Water Access Desc Public
Roof Type Composition
Porch Covered, Deck, Patio, Porch
Private Pool No
Building
Lot Description Cul-De-Sac, Subdivision, Pond on Lot
Story 2
Entry Level Two
Foundation Slab
Builder Name Kimball Hill Homes
Sewer Public Sewer
Water Public
Architectural Style Traditional
Level or Stories Two
New Construction No
Schools
Elementary Schools Oakland Elementary School
Middle Schools Bowie Middle School (Fort Bend)
High Schools Travis High School (Fort Bend)
School District 19 - Fort Bend
Others
HOA Name Crest Management
HOA Fee Include Clubhouse,Common Areas,Recreation Facilities
Tax ID 3104-02-003-0160-907
Ownership Full Ownership
Security Features Prewired,Security System Owned,Smoke Detector(s)
Acceptable Financing Cash, Conventional, FHA, VA Loan
Listing Terms Cash, Conventional, FHA, VA Loan






