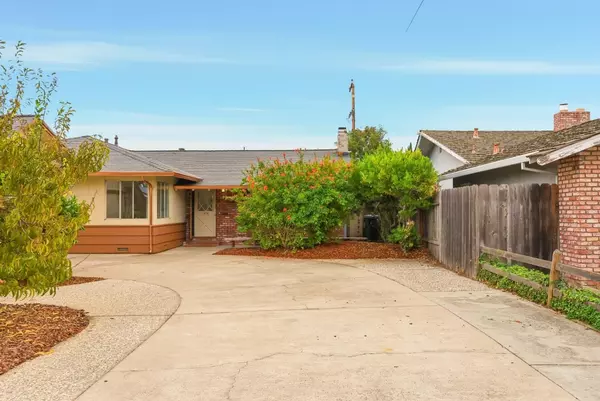
1978 Kobara LN San Jose, CA 95124
3 Beds
2 Baths
1,634 SqFt
UPDATED:
Key Details
Property Type Single Family Home
Sub Type Single Family Home
Listing Status Active
Purchase Type For Sale
Square Footage 1,634 sqft
Price per Sqft $1,162
MLS Listing ID ML82027775
Bedrooms 3
Full Baths 2
Year Built 1957
Lot Size 7,150 Sqft
Property Sub-Type Single Family Home
Source MLSListings, Inc.
Property Description
Location
State CA
County Santa Clara
Area Willow Glen
Zoning R1-8
Rooms
Family Room No Family Room
Dining Room Breakfast Nook, Dining Area in Living Room, Eat in Kitchen
Kitchen 220 Volt Outlet, Cooktop - Electric, Countertop - Solid Surface / Corian, Dishwasher, Exhaust Fan, Garbage Disposal, Hood Over Range, Oven - Electric, Refrigerator
Interior
Heating Central Forced Air, Heat Pump
Cooling Central AC
Flooring Hardwood, Tile
Fireplaces Type Living Room
Laundry In Utility Room, Washer / Dryer
Exterior
Parking Features Attached Garage, On Street
Garage Spaces 2.0
Utilities Available Public Utilities, Solar Panels - Owned
Roof Type Shake
Building
Foundation Raised
Sewer Sewer - Public
Water Public
Others
Tax ID 414-16-033
Special Listing Condition Not Applicable
Virtual Tour https://1978Kobara.com






