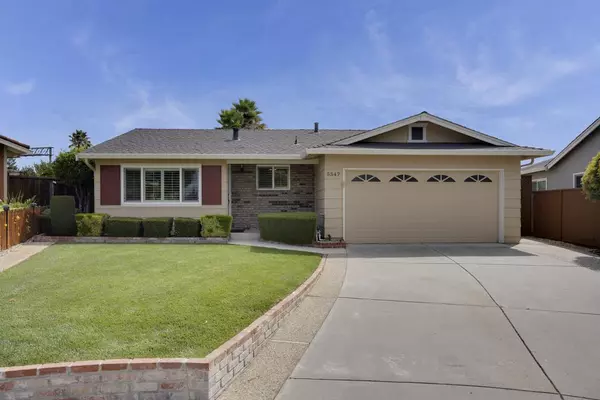Bought with Shahnawaz Saigal • ALNC
$1,010,000
$979,000
3.2%For more information regarding the value of a property, please contact us for a free consultation.
5347 Glenburry WAY San Jose, CA 95123
4 Beds
2 Baths
1,633 SqFt
Key Details
Sold Price $1,010,000
Property Type Single Family Home
Sub Type Single Family Home
Listing Status Sold
Purchase Type For Sale
Square Footage 1,633 sqft
Price per Sqft $618
MLS Listing ID ML81806516
Sold Date 09/23/20
Style Tract
Bedrooms 4
Full Baths 2
Year Built 1980
Lot Size 6,923 Sqft
Property Sub-Type Single Family Home
Source MLSListings
Property Description
Beautifully updated home situated on the bend of Glenburry, so it feels like a cul-de-sac w/ large pie-style backyard. Pride of ownership throughout. This 3bd/2ba home was originally a 4bed house. 4th bed converted to a separate dining room. Can be easily converted back if buyer desires. Lots of light & tons of updates done just 2 years ago. Kit w/white cabinets, Quartz counters, and SS appliances. Step down fam room w/ vaulted ceiling & sun tunnel. Flat screen TV incl. Double pane windows & plantation shutters. New central heat, A/C & water heater. Water softener, ceiling fans, copper plumbing. Both baths updated. New carpet & vinyl flooring. House is 1353 sq feet with additional 280 sq foot permitted sunroom with windows, added on in 1983. Don't miss the spacious backyard w/ lg workshop, plus add'l work area behind, & sep storage room. Fantastic location w/easy access to Light Rail, Oakridge Mall/lots of shops, Hwys 85 & 87, Guadalupe trail & parks, hiking/biking. Move in ready!
Location
State CA
County Santa Clara
Area Blossom Valley
Zoning R1-8
Rooms
Family Room Separate Family Room
Dining Room Dining Area, Eat in Kitchen, Formal Dining Room
Kitchen Dishwasher, Exhaust Fan, Garbage Disposal, Hood Over Range, Microwave, Oven Range - Electric, Refrigerator, Warming Drawer
Interior
Heating Central Forced Air - Gas
Cooling Ceiling Fan, Central AC
Flooring Carpet, Laminate, Tile
Fireplaces Type Family Room
Laundry In Garage
Exterior
Parking Features Attached Garage
Garage Spaces 2.0
Fence Wood
Utilities Available Public Utilities
View Neighborhood
Roof Type Composition
Building
Foundation Crawl Space
Sewer Sewer - Public
Water Public
Others
Special Listing Condition Not Applicable
Read Less
Want to know what your home might be worth? Contact us for a FREE valuation!

Our team is ready to help you sell your home for the highest possible price ASAP

© 2025 MLSListings Inc. All rights reserved.





