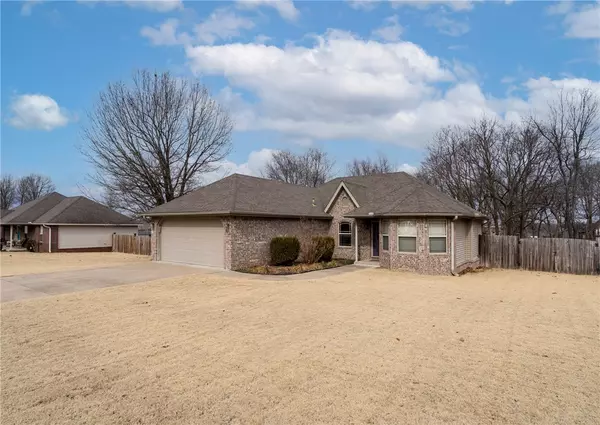$246,000
$239,900
2.5%For more information regarding the value of a property, please contact us for a free consultation.
710 Stonecrest Ct Prairie Grove, AR 72753
3 Beds
2 Baths
1,341 SqFt
Key Details
Sold Price $246,000
Property Type Single Family Home
Sub Type Single Family Residence
Listing Status Sold
Purchase Type For Sale
Square Footage 1,341 sqft
Price per Sqft $183
Subdivision Stonecrest Add Ph Ii
MLS Listing ID 1210196
Sold Date 03/25/22
Bedrooms 3
Full Baths 2
HOA Fees $4/ann
HOA Y/N No
Year Built 2008
Annual Tax Amount $889
Lot Size 0.310 Acres
Acres 0.31
Property Sub-Type Single Family Residence
Property Description
Ready for spring? Look no further! This backyard is a treat with a patio, pergola & firepit. The 12x12 workshop w/ electric & AC has been used as an extra hang out space but could be a "man-cave", "she-shed" or a fantastic office or potting shed! The darling home is neat & tidy with beautiful glass storm doors, open floor plan, vaulted ceiling and nice sized primary bedroom w/ crown molding and walk-in closet. On the other side of the split floor plan you will find the additional 2 bedrooms which are great for kids, guests, or home office space. The kitchen is well appointed & includes the fridge! In the utility room there is a great built in folding counter and hanging space above the washer and dryer that makes laundry a breeze! The landscaping has been professionally installed both front & rear and the seller has meticulously maintained the bermuda lawn. Drip irrigation in the rear for the plants lets you maintain them with ease. One of the cutest subdivisions in town! Walk the block, to school and to games!
Location
State AR
County Washington
Community Stonecrest Add Ph Ii
Zoning N
Direction Hwy 62 to Business 62 (Douglas) - turns into Pittman as you turn South past Battlefield Park, turn Right (West) on Bush St, Continue on Bush past PG High School (Bush turns into Viney Grove Rd). Stonecrest Ct is on left after you pass the Middle School.
Interior
Interior Features Attic, Ceiling Fan(s), Pantry, Split Bedrooms, Walk-In Closet(s)
Heating Central, Gas
Cooling Central Air, Electric
Flooring Ceramic Tile, Laminate, Simulated Wood
Fireplace No
Window Features Vinyl,Blinds
Appliance Dishwasher, Electric Range, Disposal, Gas Water Heater, Microwave Hood Fan, Microwave, Refrigerator, ENERGY STAR Qualified Appliances, Plumbed For Ice Maker
Laundry Washer Hookup, Dryer Hookup
Exterior
Exterior Feature Concrete Driveway
Parking Features Attached
Fence Back Yard, Chain Link, Privacy, Wood
Pool None
Community Features Near State Park, Near Schools, Trails/Paths
Utilities Available Cable Available, Electricity Available, Fiber Optic Available, Natural Gas Available, High Speed Internet Available, Phone Available, Sewer Available, Water Available
Waterfront Description None
Roof Type Architectural,Shingle
Street Surface Paved
Porch Patio
Road Frontage Public Road
Garage Yes
Building
Lot Description Cleared, City Lot, Landscaped, Level, Open Lot, Subdivision
Faces South
Story 1
Foundation Slab
Sewer Public Sewer
Water Public
Level or Stories One
Additional Building Outbuilding, Workshop
Structure Type Brick,Vinyl Siding
New Construction No
Schools
School District Prairie Grove
Others
HOA Fee Include Other
Security Features Smoke Detector(s)
Special Listing Condition None
Read Less
Want to know what your home might be worth? Contact us for a FREE valuation!

Our team is ready to help you sell your home for the highest possible price ASAP
Bought with Lindsey & Associates Inc





