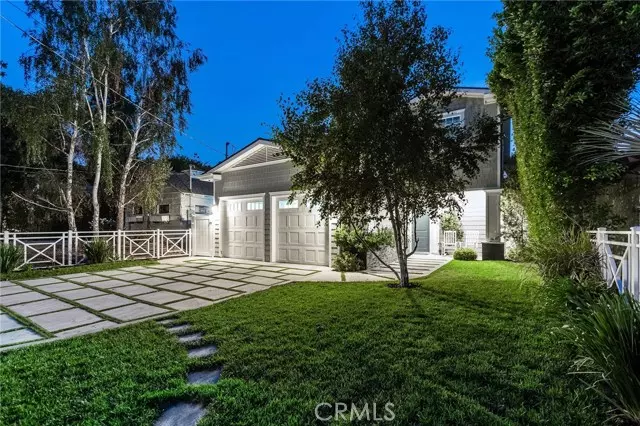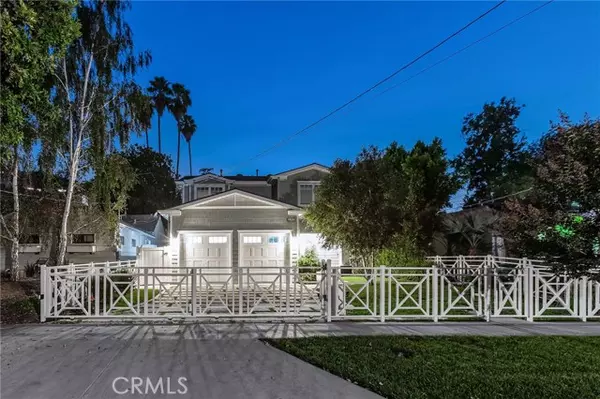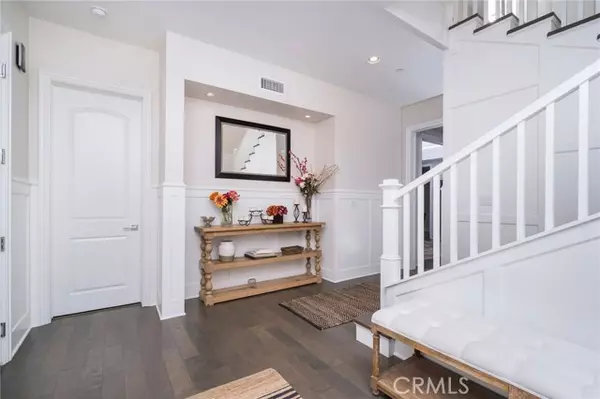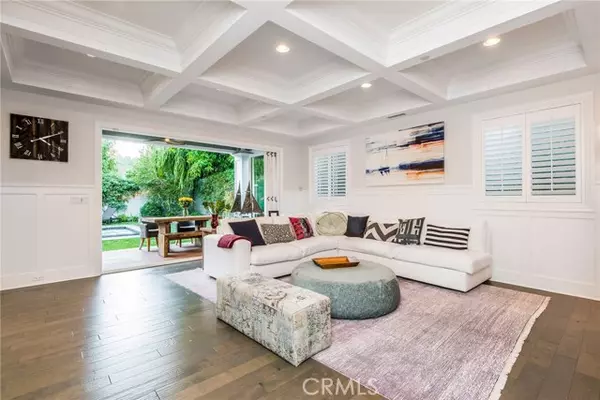Bought with Lorena Costino
$2,700,000
$2,699,000
For more information regarding the value of a property, please contact us for a free consultation.
3743 Mound View AVE Studio City, CA 91604
5 Beds
4.5 Baths
3,750 SqFt
Key Details
Sold Price $2,700,000
Property Type Single Family Home
Sub Type Single Family Home
Listing Status Sold
Purchase Type For Sale
Square Footage 3,750 sqft
Price per Sqft $720
MLS Listing ID CNSR20207505
Sold Date 11/24/20
Style Cape Cod,Custom,Traditional
Bedrooms 5
Full Baths 4
Half Baths 1
Year Built 2015
Lot Size 6,525 Sqft
Property Sub-Type Single Family Home
Source CRISNet
Property Description
Studio City's newer construction stunner, nestled behind a new custom fence and automatic gate, is situated south of Ventura Blvd in the prestigious "Silver Triangle" neighborhood. Just blocks away from the award-winning Carpenter Charter School, Fryman Cyn Hiking Trails, fine dining, shopping, and the Studio City Farmer's Market! At almost 3,800 sqft of living space, this opulent home greets you with an open floor plan, radiating natural light, soaring ceilings, and designer finishes throughout. All entertaining areas naturally flow together, offering the epitome of comfortable living. A glamorous chef's kitchen features gleaming top-of-the-line appliances and an exquisite large porcelain Carrera finished island with room for seating. Large bi-fold windows and folding glass patio doors open out to a backyard oasis with covered patio perfect for al fresco dining. A striking baja pool and spa showcase tranquil waterfalls and lush grass surrounding with towering palm trees, offering ample space to lounge and play. The serene master retreat features a fireplace, boasting walk-in closet, and spa-like bathroom with walk in shower, jetted soaking tub, and dual sinks. An elegant office with fireplace and additional bedrooms offer spacious layouts with a tasteful
Location
State CA
County Los Angeles
Area Stud - Studio City
Rooms
Family Room Other, Separate Family Room
Dining Room Breakfast Bar, Formal Dining Room, In Kitchen
Kitchen Pantry, Dishwasher, Garbage Disposal, Oven - Gas, Other, Microwave, Refrigerator
Interior
Heating Central Forced Air
Cooling Central AC
Fireplaces Type Family Room, Living Room, Primary Bedroom
Laundry In Laundry Room
Exterior
Parking Features Other, Garage, Attached Garage, Gate / Door Opener
Garage Spaces 2.0
Fence 3, Other, Wood
Pool Pool - Yes, Pool - Heated, Pool - In Ground, Other, 21
View Local/Neighborhood, 31
Building
Water District - Public, Heater - Gas
Others
Tax ID 2369009007
Special Listing Condition Not Applicable
Read Less
Want to know what your home might be worth? Contact us for a FREE valuation!

Our team is ready to help you sell your home for the highest possible price ASAP

© 2025 MLSListings Inc. All rights reserved.





