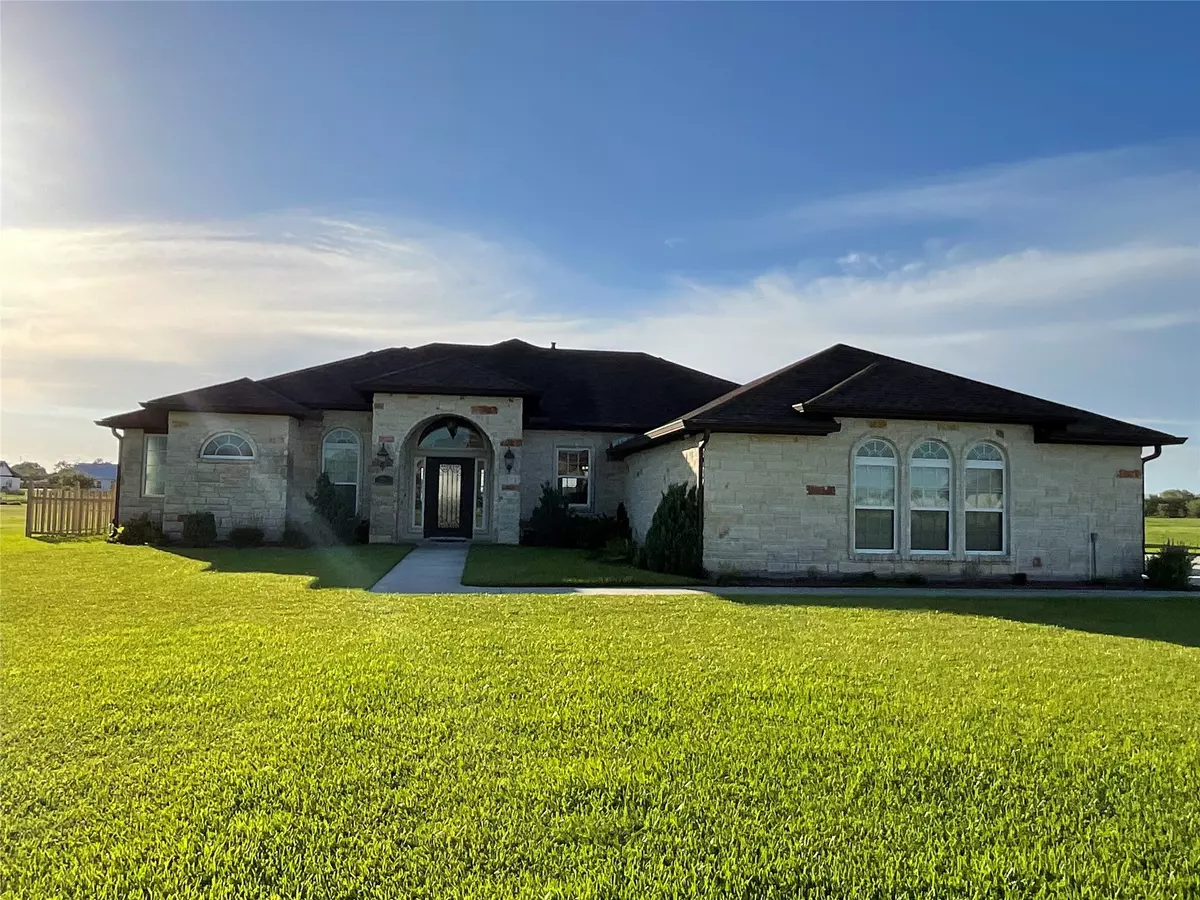$480,000
$499,000
3.8%For more information regarding the value of a property, please contact us for a free consultation.
444 Wellspring BLVD Victoria, TX 77904
3 Beds
3 Baths
2,179 SqFt
Key Details
Sold Price $480,000
Property Type Single Family Home
Sub Type Detached
Listing Status Sold
Purchase Type For Sale
Square Footage 2,179 sqft
Price per Sqft $220
Subdivision Capstone Estates Ph Iii Sec I
MLS Listing ID 57623552
Sold Date 09/12/22
Style Craftsman
Bedrooms 3
Full Baths 2
Half Baths 1
HOA Y/N Yes
Year Built 2013
Annual Tax Amount $6,861
Tax Year 2021
Lot Size 1.004 Acres
Acres 1.0044
Property Sub-Type Detached
Property Description
Beautiful custom home built on one acre just outside the city limits of Victoria. Built with wheelchair accessibility throughout the home, even the pool is equipped with easy installation of a wheelchair lift! The high ceilings, tiled floors throughout, and wealth of windows with views of the sparkling pool and hot tub make this home ideal for those wanting to live in the beauty of their home, both indoors and out. From the jacuzzi tub, walk-in shower separate vanities, two large walk-in closets, and double doors leading to the patio and views of the amazing sunsets, this is the perfect place to relax in the country while still being minutes from the conveniences of the city. In addition to the fenced yard, outdoor kitchen, and sprinkler system keeping the grass green and the plants thriving, the oversized garage provides plenty of room for storage. Who needs a vacation at a resort when you can call this gorgeous property home!
Location
State TX
County Victoria
Interior
Interior Features Breakfast Bar, Double Vanity, Entrance Foyer, Granite Counters, Handicap Access, High Ceilings, Jetted Tub, Kitchen/Family Room Combo, Pantry, Separate Shower, Tub Shower, Vanity, Walk-In Pantry, Kitchen/Dining Combo
Heating Central, Electric
Cooling Central Air, Electric
Flooring Tile
Fireplace No
Appliance Dishwasher, Gas Cooktop, Disposal, Gas Oven, Microwave, Instant Hot Water
Laundry Electric Dryer Hookup
Exterior
Exterior Feature Fence
Parking Features Attached, Garage, Garage Door Opener
Garage Spaces 2.0
Fence Back Yard
Pool Gunite, In Ground
Water Access Desc Well
Roof Type Composition
Private Pool Yes
Building
Lot Description Cleared
Story 1
Entry Level One
Foundation Slab
Sewer Aerobic Septic
Water Well
Architectural Style Craftsman
Level or Stories One
New Construction No
Schools
Elementary Schools Vickers Elementary School
Middle Schools Harold Cade Middle School
High Schools Victoria West High School
School District 191 - Victoria
Others
HOA Name Capstone HOA
Tax ID 20394140
Security Features Prewired
Read Less
Want to know what your home might be worth? Contact us for a FREE valuation!

Our team is ready to help you sell your home for the highest possible price ASAP

Bought with Non-MLS





