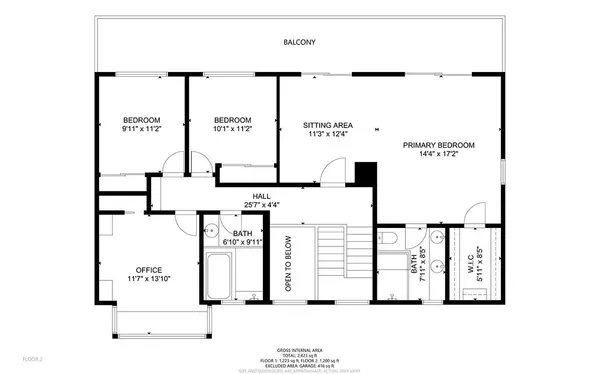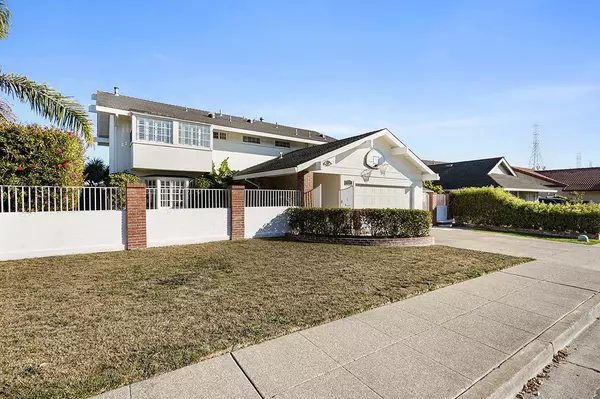Bought with Na Guo • Realty World-SVI Group
$2,370,000
$2,498,000
5.1%For more information regarding the value of a property, please contact us for a free consultation.
921 Lurline DR Foster City, CA 94404
4 Beds
2.5 Baths
2,530 SqFt
Key Details
Sold Price $2,370,000
Property Type Single Family Home
Sub Type Single Family Home
Listing Status Sold
Purchase Type For Sale
Square Footage 2,530 sqft
Price per Sqft $936
MLS Listing ID ML81910930
Sold Date 12/07/22
Style Contemporary
Bedrooms 4
Full Baths 2
Half Baths 1
Year Built 1965
Lot Size 8,643 Sqft
Property Sub-Type Single Family Home
Property Description
Tie up your own small boat at your backyard after enjoying the tranquil waterways nearby or just sit on your large backyard patio and enjoy the sights of the waterway. This delightful home features a modern kitchen complete with polished stone counter tops, professional style appliances, tile floor, and stained wood cabinets. Enjoy the view of the waterway in your backyard while preparing meals or while dining. There is ample space for all of your activities: a living room and a family room, a formal dining room and a breakfast area, an extra large primary suite, and a 8,463 sq.ft. lot.
Location
State CA
County San Mateo
Area Fc- Nbrhood#1 - Treasure Isle Etc.
Zoning R100
Rooms
Family Room Separate Family Room
Other Rooms Attic, Formal Entry
Dining Room Dining Area in Living Room, Sunken Dining Area
Kitchen Cooktop - Gas, Countertop - Granite, Dishwasher, Exhaust Fan, Garbage Disposal, Oven Range - Built-In, Refrigerator
Interior
Heating Central Forced Air - Gas
Cooling Central AC
Flooring Hardwood, Travertine
Laundry Dryer, In Garage, Washer
Exterior
Exterior Feature Back Yard, Balcony / Patio, Boat Dock, Sprinklers - Auto, Sprinklers - Lawn
Parking Features Attached Garage
Garage Spaces 2.0
Fence Gate
Utilities Available Public Utilities, Solar Panels - Leased
View Water Front
Roof Type Shingle
Building
Lot Description Grade - Level
Faces West
Story 2
Foundation Concrete Perimeter and Slab
Sewer Sewer - Public
Water Public
Level or Stories 2
Others
Tax ID 094-101-120
Horse Property No
Special Listing Condition Not Applicable
Read Less
Want to know what your home might be worth? Contact us for a FREE valuation!

Our team is ready to help you sell your home for the highest possible price ASAP

© 2025 MLSListings Inc. All rights reserved.





