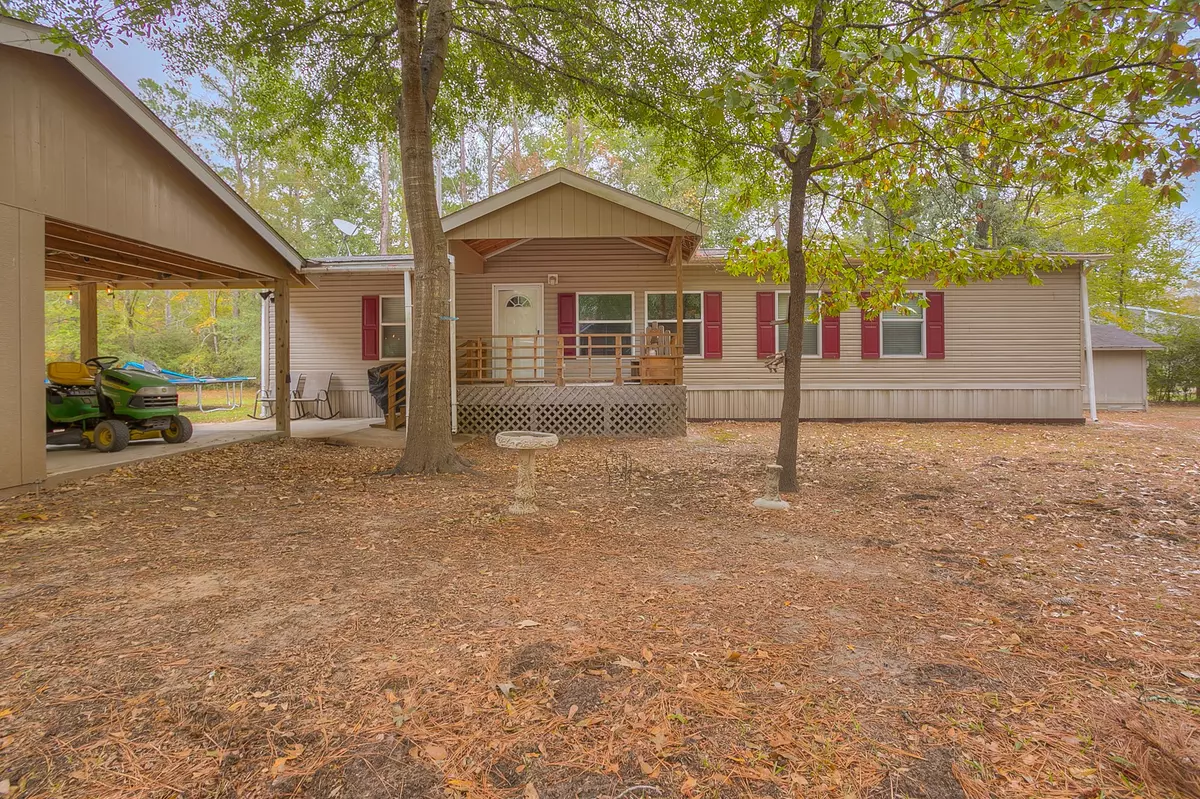$147,000
$150,000
2.0%For more information regarding the value of a property, please contact us for a free consultation.
30 Wood Hollow Trinity, TX 75862
3 Beds
2 Baths
1,568 SqFt
Key Details
Sold Price $147,000
Property Type Manufactured Home
Sub Type Manufactured Home
Listing Status Sold
Purchase Type For Sale
Square Footage 1,568 sqft
Price per Sqft $93
Subdivision Westwood Shores
MLS Listing ID 92189800
Sold Date 12/28/22
Style Traditional,Manufactured Home
Bedrooms 3
Full Baths 2
HOA Fees $14/ann
HOA Y/N Yes
Year Built 2009
Annual Tax Amount $2,887
Tax Year 2022
Lot Size 0.362 Acres
Acres 0.362
Property Sub-Type Manufactured Home
Property Description
Beautiful 3 bedroom/2 bath home on 2 lots in cul-de-sac with covered front and back porches! Living room has wood burning fireplace and built-in shelving on each side. Kitchen/dining combo with island & walk-in pantry. Each bedroom has spacious closets & master bedroom has en-suite bath & large walk-in closet. Concrete driveway with carport & storage/workshop, plus concrete runners to the side for boat/RV parking.
Existing home warranty will transfer to buyer w/full year of coverage. Check out the 360 VR tour to virtually 'walk' through home. Amenities include 24/7 access control, semi-private 18 hole golf course, country club/clubhouse, pro shop, 19th Hole Bar & Grill, 3 swimming pools, tennis courts, fitness center, banquet facility, community clubs & activities, marina & launch ramp, marina store, mini golf & access to Marina Village Resort & Campgrounds. Westwood Shores is located on the shoreline of Lake Livingston.
Location
State TX
County Trinity
Community Community Pool, Golf
Area Lake Livingston Area
Interior
Interior Features Double Vanity, Kitchen Island, Pantry, Soaking Tub, Separate Shower, Tub Shower, Walk-In Pantry, Window Treatments, Ceiling Fan(s), Kitchen/Dining Combo
Heating Central, Electric
Cooling Central Air, Electric
Flooring Carpet, Vinyl
Fireplaces Number 1
Fireplaces Type Wood Burning
Fireplace Yes
Appliance Dishwasher, Electric Oven, Electric Range, Free-Standing Range, Oven, Refrigerator
Laundry Washer Hookup, Electric Dryer Hookup
Exterior
Exterior Feature Covered Patio, Deck, Porch, Patio, Storage, Tennis Court(s)
Parking Features Attached Carport, Additional Parking, Boat, Driveway, Workshop in Garage
Carport Spaces 2
Fence None
Community Features Community Pool, Golf
Amenities Available Gated, Guard
Water Access Desc Public
Roof Type Composition
Porch Covered, Deck, Patio, Porch
Private Pool No
Building
Lot Description Cul-De-Sac, Near Golf Course, Subdivision
Faces West
Story 1
Entry Level One
Foundation Other
Sewer Public Sewer
Water Public
Architectural Style Traditional, Manufactured Home
Level or Stories One
Additional Building Shed(s), Workshop
New Construction No
Schools
Elementary Schools Lansberry Elementary School
Middle Schools Trinity Junior High School
High Schools Trinity High School (Heb)
School District 63 - Trinity
Others
HOA Name Westwood Shores POA
HOA Fee Include Recreation Facilities
Tax ID 22055
Ownership Full Ownership
Security Features Gated with Attendant,Controlled Access,Smoke Detector(s)
Acceptable Financing Assumable, Cash, Conventional, FHA, VA Loan
Listing Terms Assumable, Cash, Conventional, FHA, VA Loan
Read Less
Want to know what your home might be worth? Contact us for a FREE valuation!

Our team is ready to help you sell your home for the highest possible price ASAP

Bought with White Ivy Real Estate





