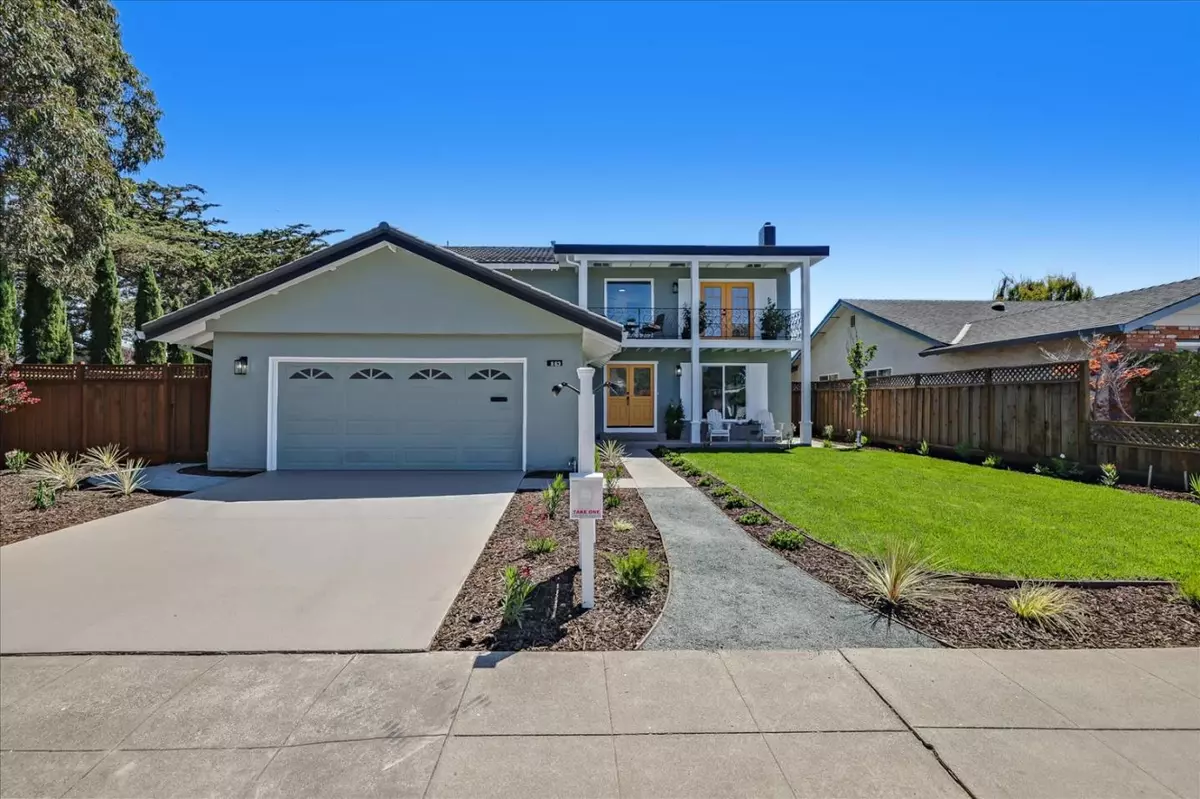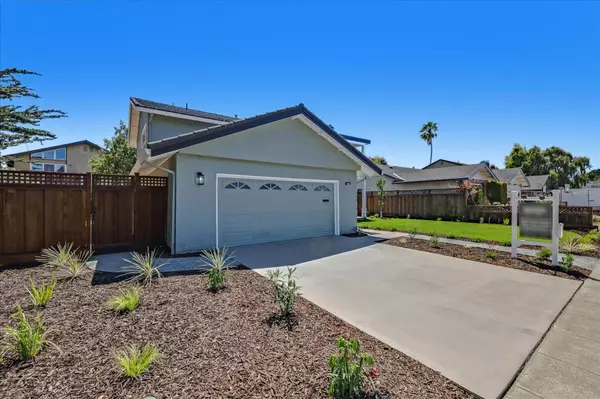Bought with Su-Lan Wang • Coldwell Banker Realty
$2,290,000
$2,398,800
4.5%For more information regarding the value of a property, please contact us for a free consultation.
663 Pilgrim DR Foster City, CA 94404
5 Beds
3 Baths
2,160 SqFt
Key Details
Sold Price $2,290,000
Property Type Single Family Home
Sub Type Single Family Home
Listing Status Sold
Purchase Type For Sale
Square Footage 2,160 sqft
Price per Sqft $1,060
MLS Listing ID ML81903368
Sold Date 10/07/22
Bedrooms 5
Full Baths 3
Year Built 1964
Lot Size 7,068 Sqft
Property Sub-Type Single Family Home
Property Description
Welcome to 663 Pilgrim Drive in Foster City! This amazing SFH features an open & airy floor plan with 5 spacious bedrooms, 3 remodeled full bathrooms, full bedroom/study/office and bath on lower level. Formal entryway features new double doors that open up to new laminate flooring throughout. Kitchen has been remodeled, new kitchen cabinets, new quartz counter tops, new tile backsplash and new appliances. Spacious living room with wood burning fireplace and perfect for entertaining family & friends. Beautifully landscaped front/back yards and all on auto sprinklers, new french drain installed and huge back yard. All new laminate flooring/lighting throughout, all new retrofit double paned windows throughout, new paint inside & out and new Attached 2 car garage with plenty of storage space. Enjoy greenbelt walkway & mini park. Seismic & retrofit on foundation. Located near shopping centers, restaurants & parks for outdoor activities. Enjoy an easy commute to SF or down to Silicon Valley.
Location
State CA
County San Mateo
Area Fc- Nbrhood#1 - Treasure Isle Etc.
Zoning R10006
Rooms
Family Room No Family Room
Other Rooms Den / Study / Office, Office Area
Dining Room Dining Area in Living Room, Eat in Kitchen
Kitchen Countertop - Quartz, Dishwasher, Garbage Disposal, Hood Over Range, Oven - Electric, Oven Range - Electric, Refrigerator
Interior
Heating Central Forced Air - Gas, Fireplace
Cooling None
Flooring Laminate
Fireplaces Type Living Room, Wood Burning
Laundry Gas Hookup, In Garage, Washer / Dryer
Exterior
Exterior Feature Back Yard, Balcony / Patio, BBQ Area, Drought Tolerant Plants, Fenced, Low Maintenance, Sprinklers - Auto, Sprinklers - Lawn
Parking Features Attached Garage, Off-Street Parking, On Street
Garage Spaces 2.0
Fence Complete Perimeter, Fenced Back, Fenced Front, Wood
Utilities Available Individual Electric Meters, Individual Gas Meters, Public Utilities
View Neighborhood
Roof Type Metal
Building
Lot Description Grade - Level
Story 2
Foundation Concrete Perimeter, Crawl Space
Sewer Sewer - Public, Sewer Connected, Sewer in Street
Water Individual Water Meter, Irrigation Connected, Public
Level or Stories 2
Others
Tax ID 094-043-210
Security Features None
Horse Property No
Special Listing Condition Not Applicable
Read Less
Want to know what your home might be worth? Contact us for a FREE valuation!

Our team is ready to help you sell your home for the highest possible price ASAP

© 2025 MLSListings Inc. All rights reserved.





