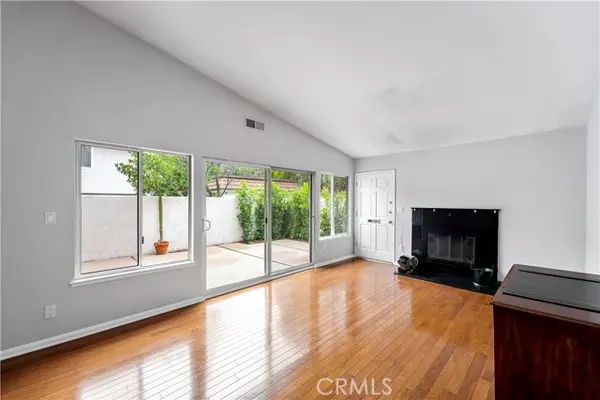Bought with Denise Bryson
$550,000
$533,000
3.2%For more information regarding the value of a property, please contact us for a free consultation.
10510 Larwin AVE 1 Chatsworth, CA 91311
3 Beds
3 Baths
1,747 SqFt
Key Details
Sold Price $550,000
Property Type Townhouse
Sub Type Townhouse
Listing Status Sold
Purchase Type For Sale
Square Footage 1,747 sqft
Price per Sqft $314
MLS Listing ID CNSR20227805
Sold Date 12/04/20
Bedrooms 3
Full Baths 3
HOA Fees $475/mo
Year Built 1970
Lot Size 2.404 Acres
Property Sub-Type Townhouse
Source CRISNet
Property Description
Welcome to this beautiful 1747 sq. ft. 3 bedroom, 2 and a half bath end unit townhome in the Rockpointe Community.Gorgeous wood flooring throughout bottom floor as you enter into the formal light and airy Living Room with fireplace, open floor plan with windows and sliders to a large entertainer's private patio. Walk thru to the large open kitchen and family room. Kitchen includes granite center island and tiled countertops, newer Stainless Steel appliances, including Refrigerator, Dishwasher, Oven, and Microwave, with lots of cabinet space, and a second patio off kitchen. 2 car garage with direct access to kitchen area includes Washer and Dryer as well. Opens to family room which includes half bath, Wet Bar with Bay Window overlooking the first patio, plus a second set of sliders opening to the patio as well. Take the newly carpeted open staircase to second floor which has 3 large bedrooms-each with lots of closet space and lushly carpeted. Master Bedroom includes en suite, newly remodeled bathroom. Second bath is equally lovely with spa tub and ample room and storage as well. New TRANE HVAC Unit installed in 2020 with HERS permitting. Nest Thermostat. Dual Pane windows & sliders throughout. New patio landscaping includes installation of automatic sprink
Location
State CA
County Los Angeles
Area Cht - Chatsworth
Zoning LARA
Rooms
Family Room Other
Dining Room Other, Breakfast Bar
Kitchen Dishwasher, Oven - Electric, Oven Range - Electric, Garbage Disposal, Ice Maker, Microwave, Refrigerator, Exhaust Fan
Interior
Heating Central Forced Air
Cooling Central AC, Other
Fireplaces Type Living Room, Wood Burning
Laundry Dryer, In Garage, Washer
Exterior
Parking Features Garage, Gate / Door Opener
Garage Spaces 2.0
Pool Community Facility, Pool - In Ground, Spa - Community Facility, 21
View Hills, Greenbelt, 30
Building
Sewer TBD
Water District - Public, Hot Water
Others
Tax ID 2723014085
Special Listing Condition Not Applicable
Read Less
Want to know what your home might be worth? Contact us for a FREE valuation!

Our team is ready to help you sell your home for the highest possible price ASAP

© 2025 MLSListings Inc. All rights reserved.




