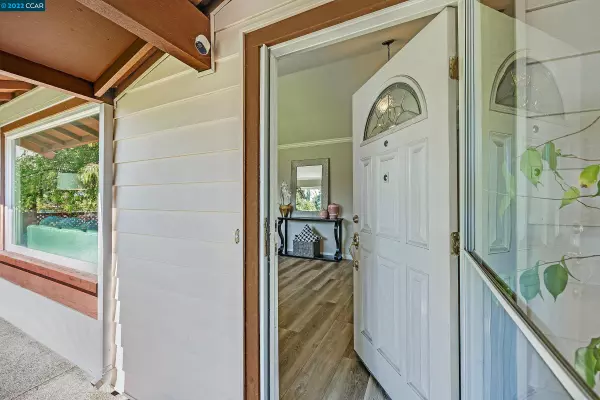Bought with Andy Chan • Re/Max Accord
$1,185,000
$1,285,000
7.8%For more information regarding the value of a property, please contact us for a free consultation.
11782 Dublin Green Dr Dublin, CA 94568
3 Beds
2 Baths
1,438 SqFt
Key Details
Sold Price $1,185,000
Property Type Single Family Home
Sub Type Single Family Home
Listing Status Sold
Purchase Type For Sale
Square Footage 1,438 sqft
Price per Sqft $824
MLS Listing ID CC41010389
Sold Date 11/16/22
Style Ranch
Bedrooms 3
Full Baths 2
Year Built 1976
Lot Size 6,537 Sqft
Property Sub-Type Single Family Home
Source Contra Costa Association of Realtors
Property Description
Tucked into the Dublin Hills is the charming 3 bedroom/2 bath home. With a beautiful landscaped yard and a pool, you will feel like you've walked into your own paradise! This open concept floorplan is popular with its bright kitchen facing the backyard and adjoining family room. The vaulted ceilings in the living room connect to the inviting dining room with a slider that leads to the beautifully landscaped side yard and patio. From the kitchen, enjoy the view to your gorgeous oasis. The patio includes an overhang structure to the spa and outdoor lounging space. Ample room for your outdoor dining or create your own space on the hardscaped patio. This built in pool provides a refreshing treat to warm autumn days and is also the view out of the gorgeous primary bedroom. Brand new luxury vinyl plank flooring throughout the main living area with newly carpeted bedrooms. Both bathrooms have been updated. The front yard is full of curb appeal with its sloping. lush, green grass and well manicured landscaping. The side yard includes an abundance of space with several sheds and outdooor storage. If you need more space, venture up to the attic above the garage. The garage also includes wall shelving on one side with workspace on the other. Tucked into a court, yet minutes from the freeway
Location
State CA
County Alameda
Area Other Area
Rooms
Family Room Separate Family Room
Dining Room Dining Area
Kitchen Countertop - Solid Surface / Corian, Dishwasher, Eat In Kitchen, Garbage Disposal, Island, Kitchen/Family Room Combo, Microwave, Pantry, Updated
Interior
Heating Forced Air
Cooling Central -1 Zone
Flooring Tile, Vinyl, Carpet - Wall to Wall
Fireplaces Type Family Room, Brick
Laundry In Laundry Room, Washer, Dryer
Exterior
Exterior Feature Stucco
Parking Features Attached Garage, Garage, Gate / Door Opener, Access - Interior
Garage Spaces 2.0
Pool Pool - In Ground
Roof Type Composition
Building
Story One Story
Sewer Sewer - Public
Water Public, Heater - Gas
Architectural Style Ranch
Others
Tax ID 941-106-21
Special Listing Condition Not Applicable
Read Less
Want to know what your home might be worth? Contact us for a FREE valuation!

Our team is ready to help you sell your home for the highest possible price ASAP

© 2025 MLSListings Inc. All rights reserved.





