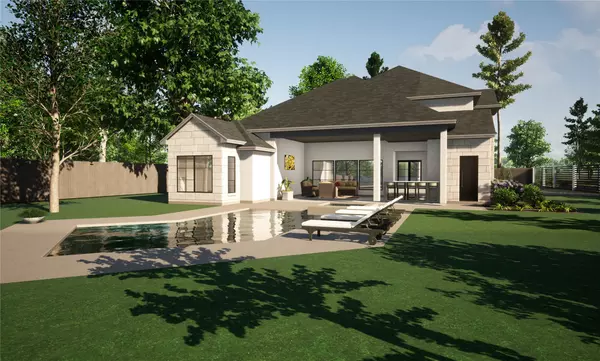$2,875,000
$2,900,000
0.9%For more information regarding the value of a property, please contact us for a free consultation.
11646 Memorial DR Bunker Hill Village, TX 77024
5 Beds
7 Baths
6,221 SqFt
Key Details
Sold Price $2,875,000
Property Type Single Family Home
Sub Type Detached
Listing Status Sold
Purchase Type For Sale
Square Footage 6,221 sqft
Price per Sqft $462
Subdivision Old Orchard
MLS Listing ID 81244448
Sold Date 07/05/22
Style Contemporary/Modern,Traditional
Bedrooms 5
Full Baths 5
Half Baths 2
Construction Status Under Construction
HOA Y/N No
Year Built 2022
Annual Tax Amount $26,894
Tax Year 2020
Lot Size 0.660 Acres
Acres 0.66
Property Sub-Type Detached
Property Description
Opportunity of a lifetime to own NEW CONSTRUCTION! Home designed by Professional Certified Building Designer Todd Rice with interior designer Eklektik Interiors! Bunker Hill Village, 28,000+ lot secured by 8ft high perimeter masonry wall. Great Schools. Rare chance to purchase in the early stages of construction allowing you to CUSTOMIZE this home to your own taste/needs. 7944 total covered square feet includes huge Veranda. Abundant space to create outdoor oasis w/ custom pool/expansive patio. Walk into entertainers dream home, you will be greeted with a showcased art wall, open concept great room/large Chef's kitchen, enormous pantry and secondary prep area along with expansive dining room and study. Stunning great room opens to a large veranda/outdoor kitchen. 1st fl Primary suite is extraordinary featuring a sitting area + spectacular bath/closet. Upstairs features 4 bedrooms all with private baths + an expansive media/game room combo. DON'T WAIT to make this dream home yours!
Location
State TX
County Harris
Area Memorial Villages
Interior
Interior Features Wet Bar, Breakfast Bar, Dual Sinks, Double Vanity, Entrance Foyer, Elevator, High Ceilings, Kitchen Island, Kitchen/Family Room Combo, Pots & Pan Drawers, Pantry, Stone Counters, Self-closing Cabinet Doors, Self-closing Drawers, Separate Shower, Vanity, Walk-In Pantry, Wired for Sound, Ceiling Fan(s), Programmable Thermostat
Heating Central, Gas, Zoned
Cooling Central Air, Electric, Zoned
Flooring Carpet, Engineered Hardwood, Tile
Fireplaces Number 1
Fireplaces Type Gas, Gas Log
Fireplace Yes
Appliance Double Oven, Dishwasher, Gas Cooktop, Disposal, Gas Oven, Ice Maker, Microwave, Dryer, ENERGY STAR Qualified Appliances, Refrigerator, Tankless Water Heater, Washer
Laundry Washer Hookup, Electric Dryer Hookup, Gas Dryer Hookup
Exterior
Exterior Feature Covered Patio, Deck, Fully Fenced, Fence, Sprinkler/Irrigation, Outdoor Kitchen, Porch, Patio, Private Yard
Parking Features Additional Parking, Attached, Circular Driveway, Driveway, Electric Gate, Garage, Garage Door Opener, Oversized
Garage Spaces 3.0
Fence Back Yard
Water Access Desc Public
Roof Type Composition
Porch Covered, Deck, Patio, Porch
Private Pool No
Building
Lot Description Corner Lot, Backs to Greenbelt/Park, Side Yard
Faces South
Story 2
Entry Level Two
Foundation Pillar/Post/Pier
Builder Name Savage Properties
Sewer Public Sewer
Water Public
Architectural Style Contemporary/Modern, Traditional
Level or Stories Two
New Construction Yes
Construction Status Under Construction
Schools
Elementary Schools Memorial Drive Elementary School
Middle Schools Spring Branch Middle School (Spring Branch)
High Schools Memorial High School (Spring Branch)
School District 49 - Spring Branch
Others
Tax ID 099-179-000-0005
Security Features Security Gate,Prewired,Security System Owned,Smoke Detector(s)
Acceptable Financing Cash, Conventional
Listing Terms Cash, Conventional
Read Less
Want to know what your home might be worth? Contact us for a FREE valuation!

Our team is ready to help you sell your home for the highest possible price ASAP

Bought with Boulevard Realty





