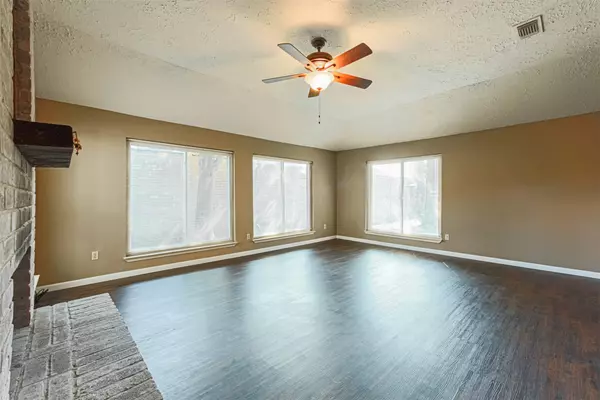$194,200
$205,000
5.3%For more information regarding the value of a property, please contact us for a free consultation.
16138 Indian Mill DR Houston, TX 77082
2 Beds
2 Baths
1,424 SqFt
Key Details
Sold Price $194,200
Property Type Single Family Home
Sub Type Detached
Listing Status Sold
Purchase Type For Sale
Square Footage 1,424 sqft
Price per Sqft $136
Subdivision Wingate Sec 02
MLS Listing ID 43702994
Sold Date 10/28/22
Style Traditional
Bedrooms 2
Full Baths 2
HOA Fees $1/ann
HOA Y/N Yes
Year Built 1980
Annual Tax Amount $3,597
Tax Year 2021
Lot Size 5,105 Sqft
Acres 0.1172
Property Sub-Type Detached
Property Description
Welcome to 16138 Indian Mill Dr in the established Wingate neighborhood. This adorable 2 bed 2 bath home awaits new owner. The spacious living room is complete with brick fireplace and wood accent and mantle. Galley-style kitchen features stainless steel appliances and has plenty of cabinet and countertop space. Breakfast bar area for meals on the go and breakfast/dining area for sit-down meals. Primary retreat is HUGE with en suite bath complete with double sinks and tub/shower combo. Primary retreat is connected to addtional room that could serve as a home office, home gym or sitting room. Guest bedroom and bath with walk-in shower. Private fenced-in backyard with mature trees to provide shade. Needs a little TLC to make it shine, would make a great investment property. Quick access to Westpark/1093 and Hwy 6 for commutes in and around the metro area.
Location
State TX
County Harris
Area Mission Bend Area
Interior
Heating Central, Gas
Cooling Central Air, Electric
Fireplaces Number 1
Fireplace Yes
Appliance Dishwasher, Disposal
Exterior
Parking Features Detached, Garage
Garage Spaces 2.0
Water Access Desc Public
Roof Type Composition
Private Pool No
Building
Lot Description Subdivision
Story 1
Entry Level One
Foundation Slab
Sewer Public Sewer
Water Public
Architectural Style Traditional
Level or Stories One
New Construction No
Schools
Elementary Schools Rees Elementary School
Middle Schools Albright Middle School
High Schools Aisd Draw
School District 2 - Alief
Others
HOA Name Sterling Association
Tax ID 114-669-012-0069
Acceptable Financing Cash, Conventional, FHA, VA Loan
Listing Terms Cash, Conventional, FHA, VA Loan
Read Less
Want to know what your home might be worth? Contact us for a FREE valuation!

Our team is ready to help you sell your home for the highest possible price ASAP

Bought with RE/MAX Pearland





