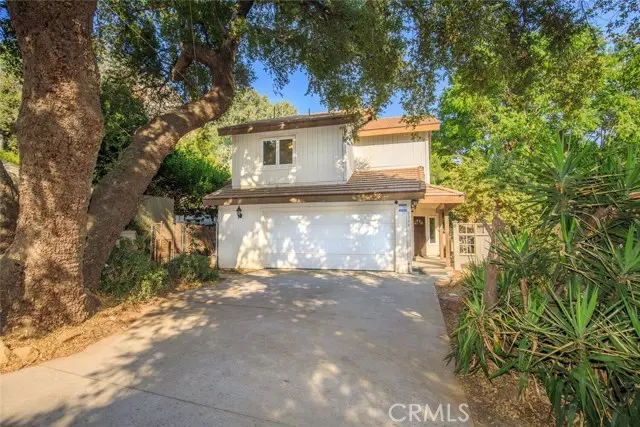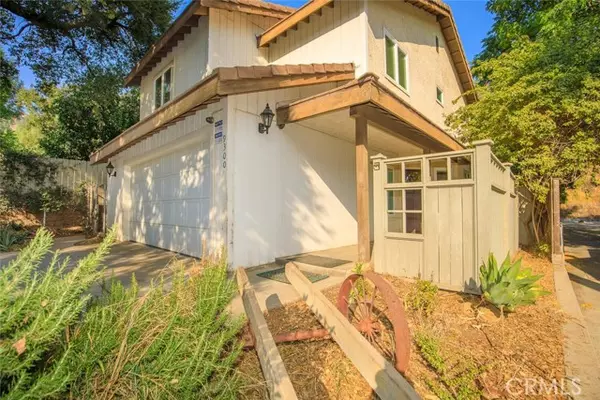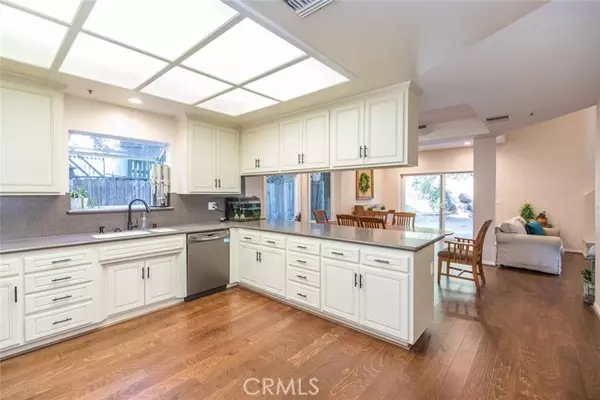Bought with Chuck Gates
$658,000
$689,900
4.6%For more information regarding the value of a property, please contact us for a free consultation.
9300 Huston RD Chatsworth, CA 91311
3 Beds
2.5 Baths
1,790 SqFt
Key Details
Sold Price $658,000
Property Type Single Family Home
Sub Type Single Family Home
Listing Status Sold
Purchase Type For Sale
Square Footage 1,790 sqft
Price per Sqft $367
MLS Listing ID CNSR20201219
Sold Date 01/04/21
Style Contemporary,Craftsman
Bedrooms 3
Full Baths 2
Half Baths 1
Year Built 1989
Lot Size 8,064 Sqft
Property Sub-Type Single Family Home
Source CRISNet
Property Description
Country Charmer among trees and hills! A hidden gem tucked away from the city, this fantastic Chatsworth Lake Manor property offers natural light and tranquility in a quaint, country-like community near trails and mountains, yet close to amenities. Home offers 3 Bedroom, 2.5 Bath, approx 1790 sf, and recent upgrades including new wood flooring, carpet, paint, concrete paver patio, light and plumbing fixtures, and more! Open main floor has vaulted ceilings, a wood burning fireplace, large kitchen, and a dining room perfect for gatherings. Upstairs has the bedrooms, three storage closets, and the Master, which offers a walk-in closet and a balcony overlooking the backyard. Large two-car garage has great storage and a 500gal emergency water tank (for sale). House is equipped with interior fire-sprinklers and exterior remote surveillance. Your private yard has numerous fruit trees, herbs, and a generous flat area to create your own lounge or outdoor kitchen area. Ready to go! Just bring your hammock and enjoy the Oaks and native landscaping this property offers.
Location
State CA
County Los Angeles
Area Cht - Chatsworth
Zoning LCR16000*
Rooms
Dining Room Breakfast Bar, Other, Formal Dining Room
Kitchen Dishwasher, Oven - Gas, Oven Range - Gas, Oven Range
Interior
Heating Central Forced Air, Propane
Cooling Central AC, Central Forced Air - Electric
Fireplaces Type Living Room, Wood Burning
Laundry In Garage
Exterior
Parking Features Garage, Other, Gate / Door Opener, Common Parking Area, Room for Oversized Vehicle, Private / Exclusive, Side By Side
Garage Spaces 2.0
Pool None, 31
Utilities Available Propane On Site
View Hills, Forest / Woods
Building
Lot Description Irregular, Trees
Foundation Concrete Slab
Sewer Septic Tank / Pump, Storage Tank
Water District - Public
Architectural Style Contemporary, Craftsman
Others
Tax ID 2006022021
Special Listing Condition Not Applicable
Read Less
Want to know what your home might be worth? Contact us for a FREE valuation!

Our team is ready to help you sell your home for the highest possible price ASAP

© 2025 MLSListings Inc. All rights reserved.





