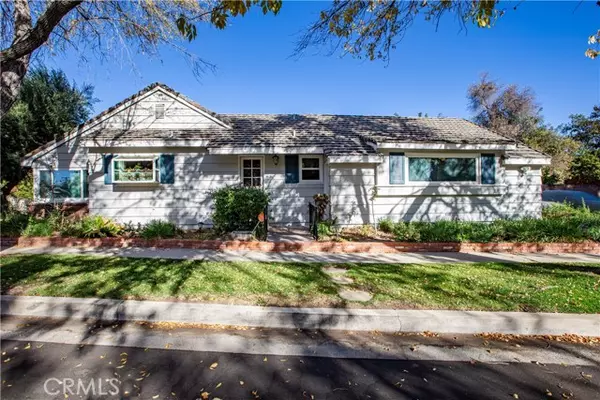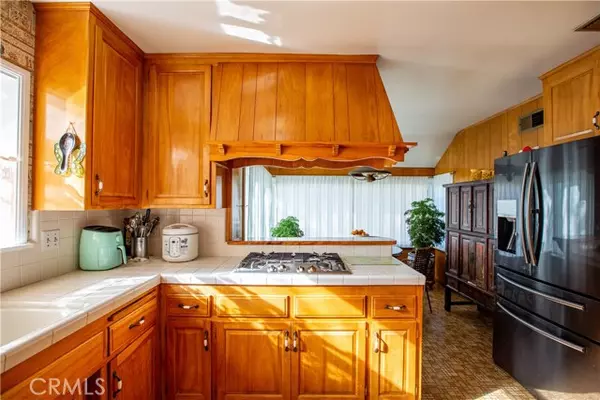Bought with Michael Gilbert
$925,000
$924,950
For more information regarding the value of a property, please contact us for a free consultation.
9944 Gierson AVE Chatsworth, CA 91311
3 Beds
3 Baths
2,240 SqFt
Key Details
Sold Price $925,000
Property Type Single Family Home
Sub Type Single Family Home
Listing Status Sold
Purchase Type For Sale
Square Footage 2,240 sqft
Price per Sqft $412
MLS Listing ID CNSR20188140
Sold Date 03/17/21
Style Traditional
Bedrooms 3
Full Baths 3
Year Built 1962
Lot Size 10,750 Sqft
Property Sub-Type Single Family Home
Source CRISNet
Property Description
This corner lot has beautiful curb appeal . Has double-door entry with custom stained glass will lead you to gleaming hardwood floors and two large picture windows showing perfect views of the spacious backyard. This house includes a family room and a living room both of which are equipped with wood-burning fireplaces. Passing the huge family room, is the kitchen with wood paneling and cabinets, breakfast bar, breakfast nook, a large double-pane picture window, double stainless steel oven. The formal dining room includes a closet as well as a bathroom so it can be easily transformed into an additional 4th bedroom. The other 3 bedrooms are ample sized and include large closets and new triple-pane windows with the master bedroom having 2 walk-in closets and a bathroom with double sinks. The spacious yard is low maintenance with a large covered patio, glistening pool, shed, and an attached beautiful Jenn-Air BBQ. Other incredible features include an indoor laundry room with pantries, 3 sets of French doors with custom beveled-glass side windows, central vacuum system, tankless water heater, newer NEST thermostat, freshly painted exterior, and newly installed windows in all the bedrooms, the kitchen, the family and living rooms. This house rests
Location
State CA
County Los Angeles
Area Cht - Chatsworth
Zoning LARE11
Rooms
Dining Room Other, Breakfast Nook
Kitchen Dishwasher, Garbage Disposal
Interior
Heating Central Forced Air
Cooling Central AC
Flooring Other
Fireplaces Type Family Room
Laundry 38
Exterior
Garage Spaces 2.0
Pool Pool - Yes, Pool - In Ground
View Hills
Building
Story One Story
Water District - Public
Architectural Style Traditional
Others
Tax ID 2745006043
Special Listing Condition Not Applicable
Read Less
Want to know what your home might be worth? Contact us for a FREE valuation!

Our team is ready to help you sell your home for the highest possible price ASAP

© 2025 MLSListings Inc. All rights reserved.





