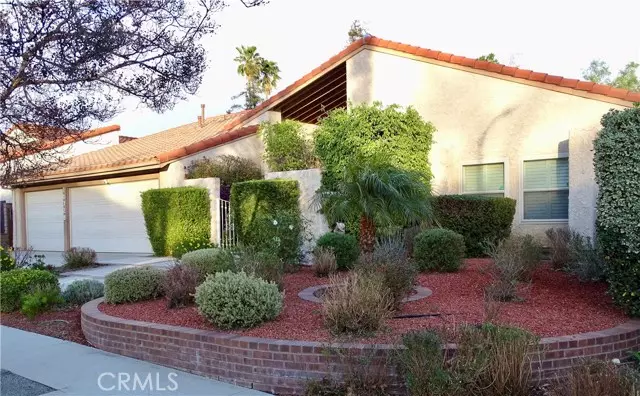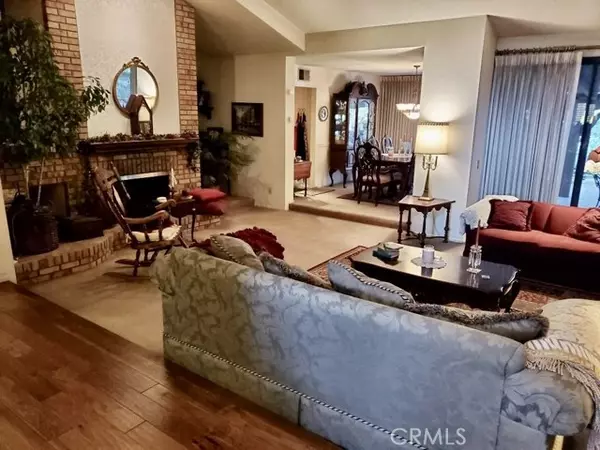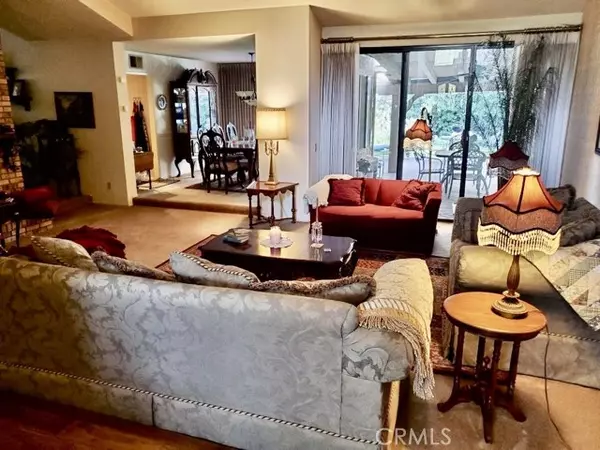Bought with Hermine Temurian
$1,000,000
$1,049,950
4.8%For more information regarding the value of a property, please contact us for a free consultation.
10728 Cozycroft AVE Chatsworth, CA 91311
5 Beds
3 Baths
3,369 SqFt
Key Details
Sold Price $1,000,000
Property Type Single Family Home
Sub Type Single Family Home
Listing Status Sold
Purchase Type For Sale
Square Footage 3,369 sqft
Price per Sqft $296
MLS Listing ID CNSR21016012
Sold Date 03/30/21
Style Ranch
Bedrooms 5
Full Baths 3
Year Built 1982
Lot Size 0.261 Acres
Property Sub-Type Single Family Home
Source CRISNet
Property Description
Run don't walk to the rare one story upgraded home with 5 bedrooms and 3 full baths. Large living room with a cozy fireplace that adjoins the formal dining room. High ceilings and lots of windows from almost every room look out to the backyard and covered patio that encompasses the whole back of the house. Good size family room with walk-in wet bar and storage closet, also another fireplace. The family room leads into the large breakfast area and upgraded kitchen. Kitchen was remodeled a few years ago with new cabinets, granite counter tops and stainless steel appliances. The master suite with sitting room has been remodeled with a huge bath which includes a large spa type tub, large walk in shower, vanity with double sinks, toilet and bidet, and 2 walk in closets. The South wing of the house also has 2 more bedrooms, 1 is a junior suite with a full bath. Back to the middle of this home is a bedroom being used as a den (no closet). At the North part of the home is another bedroom that seller is using as an office and a full bath nearby., laundry room and access door to the 3 car garage. The back yard is lovely with privacy, covered patio, grass and a waterfall and pond. Some windows have been replaced and the home has a video security system. Located near
Location
State CA
County Los Angeles
Area Cht - Chatsworth
Zoning LARE11
Rooms
Family Room Other
Dining Room Formal Dining Room
Kitchen Pantry, Oven Range - Built-In, Dishwasher, Oven - Double, Garbage Disposal, Microwave
Interior
Heating Central Forced Air, Fireplace
Cooling Central AC
Fireplaces Type Family Room, Living Room
Laundry In Laundry Room
Exterior
Parking Features Garage, Other, Attached Garage
Garage Spaces 3.0
Pool None, 31
View Hills
Roof Type Tile
Building
Lot Description Corners Marked, Grade - Level
Story One Story
Water District - Public, Hot Water, Other
Architectural Style Ranch
Others
Tax ID 2707007031
Special Listing Condition Not Applicable
Read Less
Want to know what your home might be worth? Contact us for a FREE valuation!

Our team is ready to help you sell your home for the highest possible price ASAP

© 2025 MLSListings Inc. All rights reserved.





