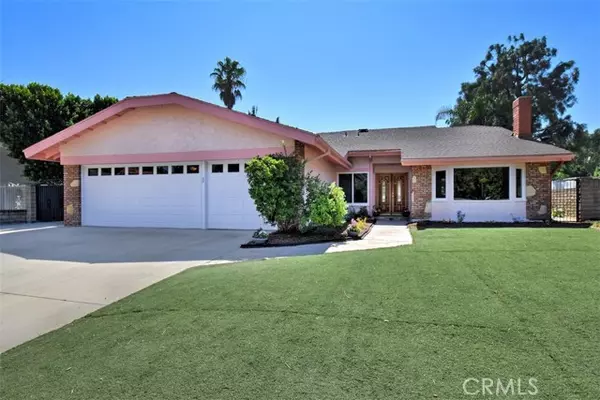Bought with Diana Hagopian
$1,030,000
$1,099,990
6.4%For more information regarding the value of a property, please contact us for a free consultation.
22122 Germain ST Chatsworth, CA 91311
5 Beds
2.5 Baths
3,080 SqFt
Key Details
Sold Price $1,030,000
Property Type Single Family Home
Sub Type Single Family Home
Listing Status Sold
Purchase Type For Sale
Square Footage 3,080 sqft
Price per Sqft $334
MLS Listing ID CNSR20209510
Sold Date 12/10/20
Style Traditional
Bedrooms 5
Full Baths 2
Half Baths 1
Year Built 1979
Lot Size 0.397 Acres
Property Sub-Type Single Family Home
Source CRISNet
Property Description
New Roof just installed!! This immaculate one story home has an incredible Open Floor Plan, especially for indoor outdoor entertaining. 3 car garage with direct access. The Family room opens to a incredible Chefs kitchen. Included are an 8 burner Wolf range w/ double oven, Bosch dishwater, granite counter tops, under counter wine cooler and an abundance of cabinet space with a walk in pantry. Some of the homes features include: Solar Panels 5.7 kw (paid), Skylights, Vaulted ceilings, Recessed lighting, 2 Zone heating and cooling. Ample interior views of the backyard with mature trees for added privacy. Eat either at the kitchen counter, family room or formal dining room area. Large Master En-Suite with french doors to the backyard. Seperate shower, dual sinks, large tub all with backyard views. Bedrooms 2-5 all have custom built -ins. Just painted interior and exterior. The backyard Barbeque area includes a granite benchtop, 48"grill, outdoor fridge and s/s drawers. Large Covered patio with additional multiple seating areas. Double gated with possible RV parking. This home is real luxury living.
Location
State CA
County Los Angeles
Area Cht - Chatsworth
Zoning LARA
Rooms
Family Room Other
Dining Room Breakfast Bar, Other, Formal Dining Room, In Kitchen
Kitchen Pantry, Built-in BBQ Grill, Dishwasher, Oven - Double, Oven Range - Electric, Oven Range, Garbage Disposal, Oven - Gas, Oven Range - Gas, Microwave, Hood Over Range, Refrigerator, Exhaust Fan
Interior
Heating Central Forced Air, 13, Solar
Cooling Central AC, Other, 9
Fireplaces Type Living Room, Gas Burning
Laundry Dryer, Gas Hookup, 30, Washer
Exterior
Parking Features Garage, Other, RV Access, RV Possible
Garage Spaces 3.0
Fence 2
Pool Pool - Yes, Pool - Above Ground, Pool - Sport
View Forest / Woods
Roof Type Composition
Building
Lot Description Flag Lot
Story One Story
Sewer TBD
Water District - Public, Other
Architectural Style Traditional
Others
Tax ID 2723015069
Special Listing Condition Not Applicable
Read Less
Want to know what your home might be worth? Contact us for a FREE valuation!

Our team is ready to help you sell your home for the highest possible price ASAP

© 2025 MLSListings Inc. All rights reserved.





