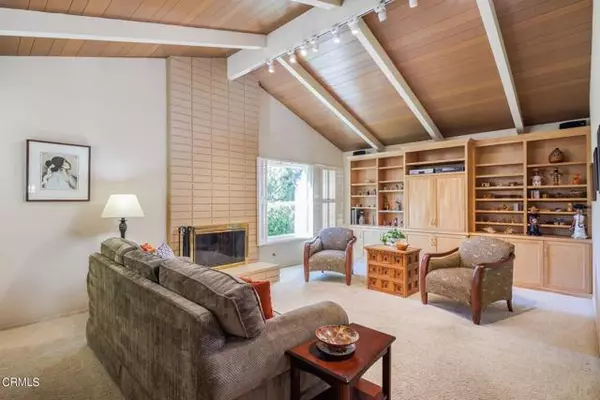Bought with Margaret Cashion
$1,150,000
$1,100,000
4.5%For more information regarding the value of a property, please contact us for a free consultation.
9335 Belvoir AVE La Crescenta, CA 91214
3 Beds
2.5 Baths
1,901 SqFt
Key Details
Sold Price $1,150,000
Property Type Single Family Home
Sub Type Single Family Home
Listing Status Sold
Purchase Type For Sale
Square Footage 1,901 sqft
Price per Sqft $604
MLS Listing ID CRP1-11774
Sold Date 11/23/22
Style Traditional
Bedrooms 3
Full Baths 2
Half Baths 1
Year Built 1965
Lot Size 8,284 Sqft
Property Sub-Type Single Family Home
Source California Regional MLS
Property Description
Tucked away in La Crescenta lies this traditional single-family home with 3 bedrooms on a flat lot away from the street offering lots of privacy and a tranquil feel. There is an easy option for a 4th bedroom if you didn't want to use the dining room. The interior offers a spacious living room with high ceilings, tall fireplace, wood beams, and built-ins. Cook in the gourmet upgraded chef's kitchen with breakfast bar, recessed lighting, lots of cabinetry, granite countertops, built-in refrigerator, and stainless steel appliance package including microwave, oven, dishwasher, and gas cooktop with hood. The zen-like backyard offers areas to lounge and relax with its abundance of nature and landscaping. Part of the Los Angeles Unified School District attending Mountain View Elementary, Mount Gleason Middle School, and Verdugo Hills Senior High. Close to local shopping, dining, and recreation, and easy access to the 210 freeway.
Location
State CA
County Los Angeles
Area 635 - La Crescenta/Glendale Montrose & Annex
Rooms
Dining Room Formal Dining Room
Kitchen Dishwasher, Oven - Electric, Hood Over Range, Microwave, Other, Refrigerator
Interior
Heating Central Forced Air
Cooling Central AC
Fireplaces Type Living Room
Laundry Other, In Laundry Room
Exterior
Parking Features Garage, Other
Garage Spaces 2.0
Fence 2, Wood
Pool None, 31
Utilities Available Telephone - Not On Site
View None
Roof Type Composition
Building
Lot Description Grade - Level
Water District - Public, Hot Water
Architectural Style Traditional
Others
Tax ID 2572002020
Special Listing Condition Not Applicable
Read Less
Want to know what your home might be worth? Contact us for a FREE valuation!

Our team is ready to help you sell your home for the highest possible price ASAP

© 2025 MLSListings Inc. All rights reserved.





