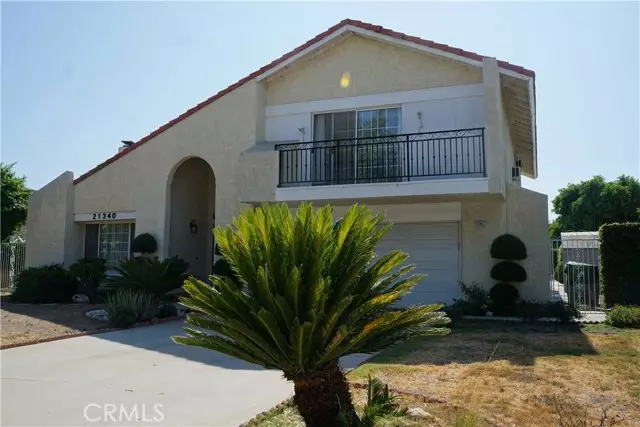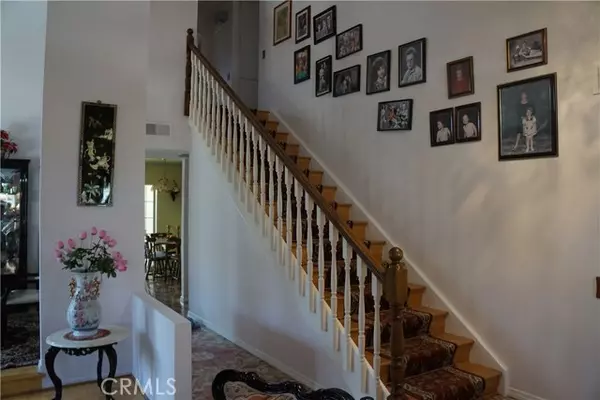Bought with David Kazarian
$875,000
$875,000
For more information regarding the value of a property, please contact us for a free consultation.
21340 Kingsbury ST Chatsworth, CA 91311
4 Beds
2.5 Baths
2,602 SqFt
Key Details
Sold Price $875,000
Property Type Single Family Home
Sub Type Single Family Home
Listing Status Sold
Purchase Type For Sale
Square Footage 2,602 sqft
Price per Sqft $336
MLS Listing ID CNSR20215871
Sold Date 12/16/20
Bedrooms 4
Full Baths 2
Half Baths 1
Year Built 1976
Lot Size 9,237 Sqft
Property Sub-Type Single Family Home
Source CRISNet
Property Description
This beautiful and unique house located in a nice neighborhood has been completely remodeled. 4 bedroom 3 baths nestled in cul-de-sac. Private pool and spa. Home with THREE BONUS ROOMS (2 offices and gym) an open floorplan and comfortable layout. The most energy efficient house you'll ever see. There is central air and heating throughout the home PLUS individual AC in each room PLUS Solar system. Double Pane Windows as well. This house has an open concept and tons of natural light. Formal living and dining room/area enhanced by vaulted ceilings and fireplace. Amazing tile and hardwood floors can be found throughout the first floor. Remodeled kitchen with granite counter top. Huge master bedroom with walk in closet and balcony. Laundry room with washer and dryer. Large attached 2 gar garage (with direct access into home). Property also has also a driveway so there is parking for several vehicles. Partially covered patio area. There are also pomegranate, fig, and mandarin trees. Close to shopping and very easy freeway access.
Location
State CA
County Los Angeles
Area Cht - Chatsworth
Zoning LARE9
Rooms
Family Room Other
Kitchen Pantry, Oven Range - Gas, Other
Interior
Heating Central Forced Air, Solar
Cooling Central AC
Fireplaces Type Living Room
Laundry Gas Hookup, In Laundry Room, Washer
Exterior
Parking Features Garage, Gate / Door Opener, Private / Exclusive
Garage Spaces 2.0
Pool Pool - Yes, Pool - In Ground, Spa - Private, 21
View Hills, Forest / Woods, Valley
Building
Water District - Public, Heater - Gas
Others
Tax ID 2706029023
Special Listing Condition Not Applicable
Read Less
Want to know what your home might be worth? Contact us for a FREE valuation!

Our team is ready to help you sell your home for the highest possible price ASAP

© 2025 MLSListings Inc. All rights reserved.





