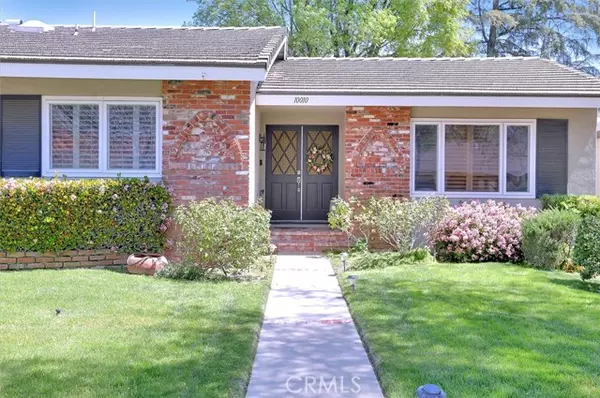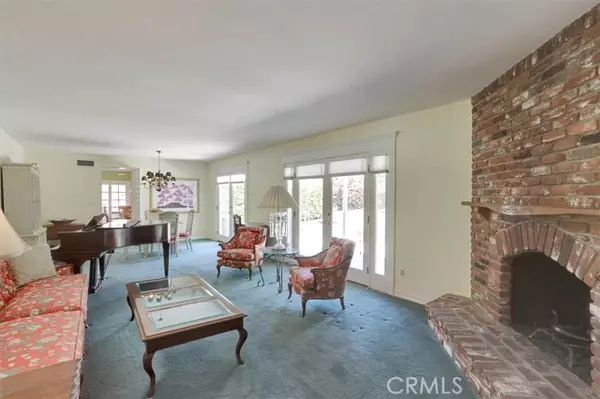Bought with Anna Elikuchukyan
$1,010,000
$1,000,000
1.0%For more information regarding the value of a property, please contact us for a free consultation.
10010 Rudnick AVE Chatsworth, CA 91311
3 Beds
2.5 Baths
2,409 SqFt
Key Details
Sold Price $1,010,000
Property Type Single Family Home
Sub Type Single Family Home
Listing Status Sold
Purchase Type For Sale
Square Footage 2,409 sqft
Price per Sqft $419
MLS Listing ID CNSR21074005
Sold Date 06/01/21
Style Ranch
Bedrooms 3
Full Baths 2
Half Baths 1
Year Built 1965
Lot Size 0.277 Acres
Property Sub-Type Single Family Home
Source CRISNet
Property Description
Imagine the happiness you will feel as you gaze out at the beautiful Santa Susana mountains knowing that you live in one of the best, most tranquil neighborhoods in Chatsworth. The double doors welcome you into the formal entry with classic Terrazzo floors and lead you to the massive Living and Dining room with an impressive brick fireplace and 2 sets of French doors. The over-sized kitchen has miles of counters and cabinets, breakfast nook and garden window that looks out onto the lovely yard. For even more entertaining space, there is a huge Family Room, complete with a wet bar! The primary bedroom suite has a wall of closets and its own bathroom with dual sinks, separate shower and step-down bathtub. The other 2 bedrooms are quite large and share a full bathroom. The backyard will become your special retreat and a welcome place to get away from it all. Other features include an attached 2-car garage, recessed lights, ceiling fans, plantation shutters and a separate laundry room. Located close to 2 parks, hiking trails, public transportation, shopping, Westfield Topanga Mall and the Vineyards Shopping Center in Porter Ranch, you will not find a better place to call home!
Location
State CA
County Los Angeles
Area Cht - Chatsworth
Zoning LARE11
Rooms
Family Room Separate Family Room
Dining Room Breakfast Nook, Dining Area in Living Room
Kitchen Dishwasher, Oven - Double, Oven - Electric, Other, Garbage Disposal, Refrigerator
Interior
Heating Central Forced Air
Cooling Central AC
Fireplaces Type Living Room, Gas Burning, Wood Burning, Other Location
Laundry In Laundry Room, Other
Exterior
Parking Features Garage
Garage Spaces 2.0
Fence Wood
Pool None, 31
View Hills
Roof Type Composition
Building
Story One Story
Foundation Raised
Water District - Public
Architectural Style Ranch
Others
Tax ID 2745007034
Special Listing Condition Not Applicable
Read Less
Want to know what your home might be worth? Contact us for a FREE valuation!

Our team is ready to help you sell your home for the highest possible price ASAP

© 2025 MLSListings Inc. All rights reserved.





