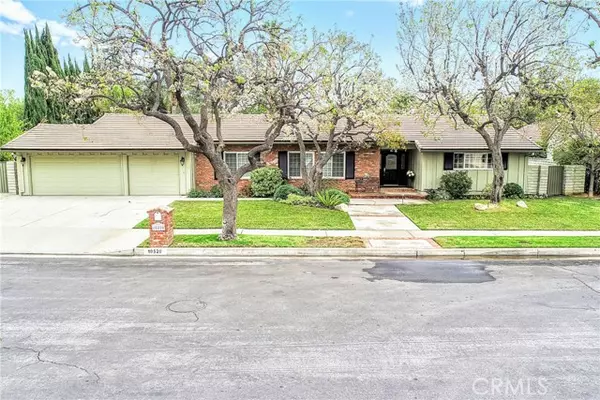Bought with Emilie Broughton
$1,350,000
$1,350,000
For more information regarding the value of a property, please contact us for a free consultation.
10520 Lerida PL Chatsworth, CA 91311
5 Beds
3.25 Baths
3,200 SqFt
Key Details
Sold Price $1,350,000
Property Type Single Family Home
Sub Type Single Family Home
Listing Status Sold
Purchase Type For Sale
Square Footage 3,200 sqft
Price per Sqft $421
MLS Listing ID CNSR21024579
Sold Date 04/12/21
Style Ranch,Traditional
Bedrooms 5
Full Baths 2
Half Baths 1
Three Quarter Bath 1
Year Built 1969
Lot Size 0.404 Acres
Property Sub-Type Single Family Home
Source CRISNet
Property Description
Searching for a spacious 1 story 5 bedroom pool home on a great lot, 3 car garage & gated RV access? Look no further! Quiet cul de sac location with plenty of room to have all the fun, family & guests without ever leaving home. Make this your forever home. The formal entry opens to a living room with stone fireplace & formal dining area. The expanded family room has a built-in entertainment center & TV that's included. Warm yourself by the family room's custom stone fireplace, mantlepiece & hearth. The country kitchen has pro-quality stainless steel appliances, center island, pantry, menu planning desk, garden window & access to rear yard. One bedroom off the kitchen is adjacent to the 3/4 bath/laundry room is great for extended family. The main bedroom wing off near the formal entry has a 1/2 bath for guests, two spacious bedrooms that share a Jack & Jill bath with tub/shower. Bedroom 4 makes a great home office & is also on this side of the home. The Master Suite is HUGE: High ceilings, corner fireplace with room for lounging & space for your King Sized bedroom furniture. They thought of everything when the Master Suite addition was planned: a walk-in closet TO DIE FOR: shelves galore, shoe storage & hanging areas. You'll be able to see & find all yo
Location
State CA
County Los Angeles
Area Cht - Chatsworth
Zoning LARA
Rooms
Family Room Other
Dining Room Other, Breakfast Nook, Formal Dining Room, In Kitchen
Kitchen Oven Range - Built-In, Dishwasher, Oven - Double, Garbage Disposal, Oven - Gas, Other, Microwave, Hood Over Range, Refrigerator, Warming Drawer, Pantry
Interior
Heating Central Forced Air, Gas
Cooling Central AC, Central Forced Air - Electric
Fireplaces Type Family Room, Living Room, 20, Gas Burning, Gas Starter, Other Location, Raised Hearth, Other
Laundry Gas Hookup, Other, 30
Exterior
Parking Features Garage, Other, Attached Garage, Gate / Door Opener, Off-Street Parking, RV Access
Garage Spaces 3.0
Fence 3, Other
Pool Pool - Yes, Pool - Gunite, Pool - In Ground, 31
Utilities Available Telephone - Not On Site, Other , Underground - On Site
View Hills, Local/Neighborhood, 31, Forest / Woods
Roof Type Concrete,Tile
Building
Lot Description Corners Marked, Grade - Level, Paved , Trees
Story One Story
Foundation Concrete Slab
Water District - Public, Heater - Gas, Hot Water, Other
Architectural Style Ranch, Traditional
Others
Tax ID 2707021013
Read Less
Want to know what your home might be worth? Contact us for a FREE valuation!

Our team is ready to help you sell your home for the highest possible price ASAP

© 2025 MLSListings Inc. All rights reserved.





